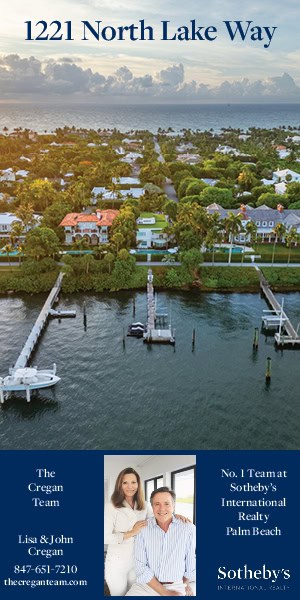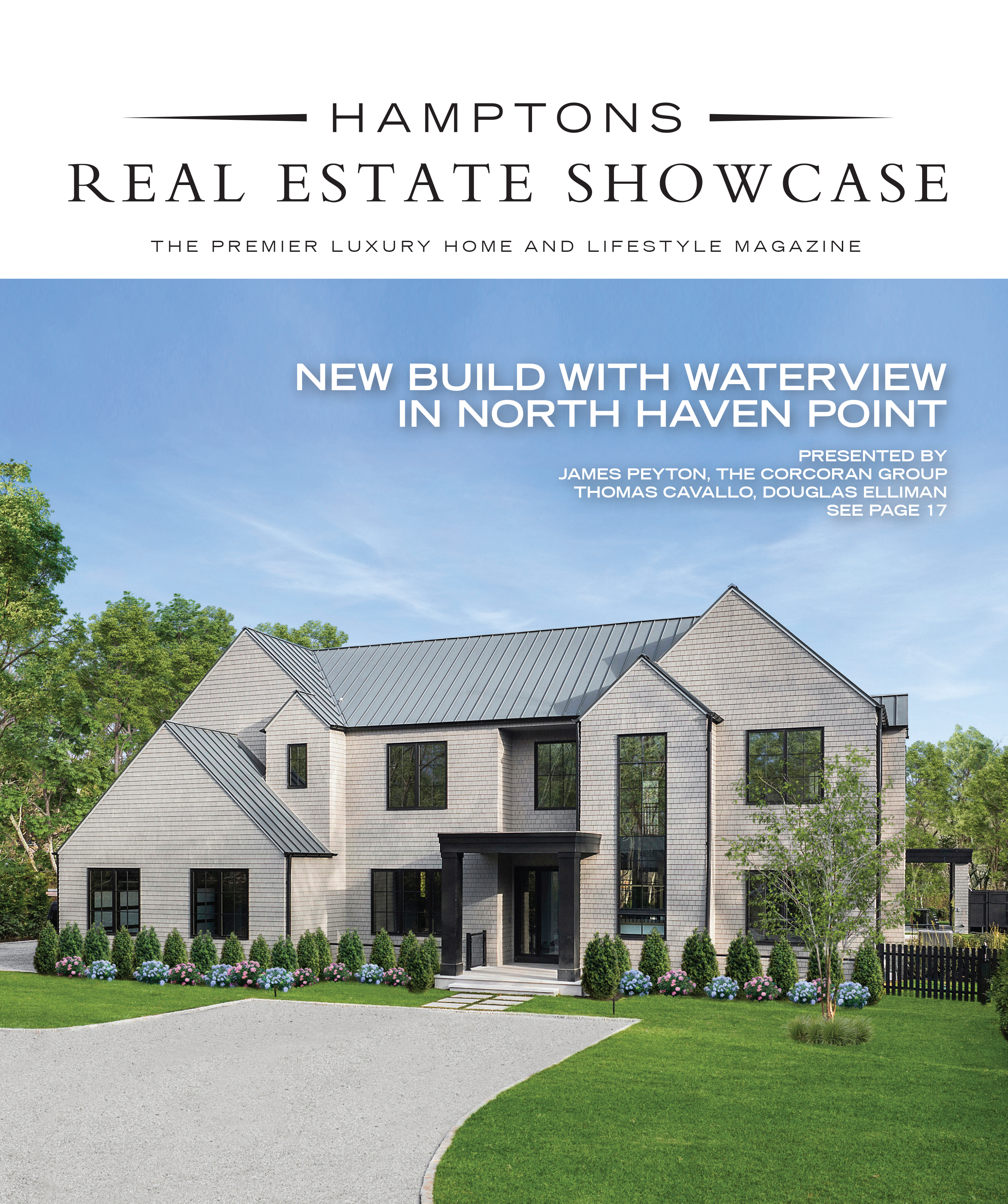 A Quick Look
A Quick Look
$8,750,000
Southampton
7 Bedrooms
10.5 Bathrooms
6,500 SF
.5 Acres
Exclusive
The past meets the future just off South Main Street in this soon-to-be completed gem. Says Tim Davis of The Corcoran Group: “There’s really nothing like it—new construction in this location, just 3–4 minutes from the center of town, with all the amenities it has.” The design was suggested by the Longfellow House in Cambridge, Mass., which George Washington used as his headquarters in 1775–76. But George never had it quite so good. Set on one-half acre built by FWS Construction, 60 Herrick Road offers 6,500 square feet of luxe living on three levels, with five fireplaces inside and one outside. There are mature plantings and trees, including an 18-foot arborvitae perimeter hedge. Says architect Brian Brady of Brady Design: “Though the old address was on James, we made the new entrance on Herrick Road so we could create an L-shaped house that will take full advantage of the sun.”
“Having the right team to help me with this project was very important to me. There were many critical alterations that were made along the way that if I did not have these extra eyes would have went unnoticed. John Bjornen (interior design) has done several projects for me including the renovation of my guest cottage at my home on the bay. Joseph Cornetta handled the landscape design, and Hampton Design handled all of the bathrooms and kitchen. I made decisions based on the kind of home I would want to live in,” says Davis. Indoors and out, the house (and its spa and 18 x 40 foot pool!) will reflect that loving attention. To take an imaginary tour, start in the commodious living room and proceed to the guest bedroom suite, which has a full bath and shower. Danby marble distinguishes the room, which is highlighted by a custom vanity. Near the fireplace- equipped formal dining room, the large butler’s pantry is strategically laid out with a dishwasher, an ice maker and a large wine cooler. In the convenient eat-in kitchen, equipped with state-of-the-art appliances, there’s a counter for a quick meal and a banquet area for more leisurely seating. The family room boasts an adjacent powder room and opens out onto a large side area or to the wraparound porch.
Up on the second floor, we begin with the master suite. The fireplace looks cozy, while the large, walk- in closet has plenty of room. The adjoining bath has double vanities and Calacatta marble throughout—a nice touch. The Thassos marble vanity counter is a welcome amenity, while the heated floor keeps feet toasty in winter. Rounding out the room are a large shower, a soaking tub and a private toilet area. The three ensuite bedrooms have baths finished in Dolomite marble, with Shaker custom vanities and high-end fixtures with nickel finish. The lower level offers surprises, such as a large family playroom with fireplace a gym with full bath and shower plus 2 guest bedrooms and 2 bathrooms. The outdoor lower level also includes a spa. And outdoors, don’t forget that glorious pool, spa and pool house.
Tim Davis
The Corcoran Group
Lic. Assoc. R.E. Broker
Cell: 516.356.5736
[email protected]
Jonathan Davis
The Corcoran Group
Lic. Assoc. R.E. Broker
Cell: 631.680.4742
[email protected]








![Paris is always a good idea 🇫🇷 It’s more than a destination, you fall in love with the city. As magical as it is, there are times it can turn on you when it rains incessantly, or you’re crammed into the Metro like a sardine. But then you emerge and see something magnificent like the illuminated towering column in the Place de Bastille. And voila! You’re in Paris! [link in bio]](https://hamptonsrealestateshowcase.com/wp-content/uploads/sb-instagram-feed-images/472413983_611189374633053_4657674185569544496_nfull.webp)
![About a year ago, a fan of @abbyleigh_designs Instagram asked if she would be up for decorating an almost 10,000± sq. ft. shingle-style house in Water Mill. The property belonged to the fan’s mother-in-law and the plan was to create a serene family home for summers and weekends. Before she heard the particulars, Gruman found herself readily agreeing to take the project on. [link in bio]](https://hamptonsrealestateshowcase.com/wp-content/uploads/sb-instagram-feed-images/472301895_1637823326822521_3655133034966629287_nfull.webp)
![Two top agents at @douglaselliman are jumping ship for @sothebysrealty! Mother-daughter pair @michaela.keszler and @paulina.keszler, who specialize in the Hamptons, announced their departure from Elliman on Monday. In total, the pair has closed over $200M in deals in the last two months. [link in bio]](https://hamptonsrealestateshowcase.com/wp-content/uploads/sb-instagram-feed-images/472220806_3497219193917304_1860359757718693207_nfull.webp)

![Welcome to 114 Seafield Lane, situated on a corner lot and a full private acre with a deeded right of way to Quantuck Bay. This home is made for entertaining with an open kitchen that features 2 oversized islands, pantry and wet bar, library, and a spacious living room with fireplace that overlooks the grounds with an all weather porch perfect for all year enjoyment. Represented by @colleen_graning of @douglaselliman. [link in bio]](https://hamptonsrealestateshowcase.com/wp-content/uploads/sb-instagram-feed-images/472043326_18483682018030135_4434556661967553414_nfull.webp)
![Get ready to stir, shake, or sip as you plan an at-home holiday cocktail party! Whether you prefer bubbly or sophisticated cocktails, here are some chic accessories for a celebratory evening 🍾🥂 [link in bio]](https://hamptonsrealestateshowcase.com/wp-content/uploads/sb-instagram-feed-images/470932215_901131885558340_915943174166158286_nfull.webp)
![Ring in the New Year at @calissahamptons, where the Hamptons meets unparalleled celebration 🥂 Indulge in Mediterranean elegance, sip bubbly under the twinkle of chandeliers, and toast to 2025 with effortless style. This is the NYE party you won’t want to miss! [link in bio]](https://hamptonsrealestateshowcase.com/wp-content/uploads/sb-instagram-feed-images/471814094_670589388645280_7484117556192154580_nfull.webp)
![Start the new year in paradise! Turks & Caicos is calling, with its soft white sandy beaches, crystal-clear waters, and vibrant marine life. Stay at the luxurious @bluehaventci, an all-inclusive escape featuring spacious suites, three bars, two restaurants, a spa, and access to snorkel gear, kayaks, and paddleboards. [link in bio]](https://hamptonsrealestateshowcase.com/wp-content/uploads/sb-instagram-feed-images/470951710_945855790801898_1170969032322633874_nfull.webp)
