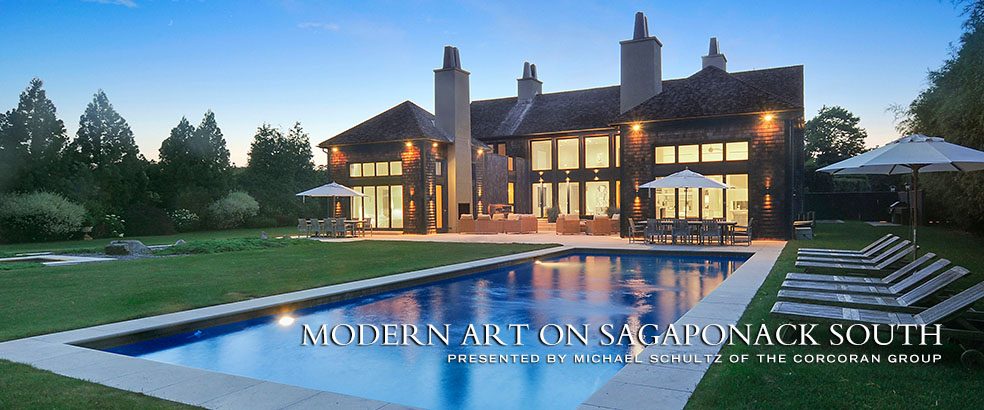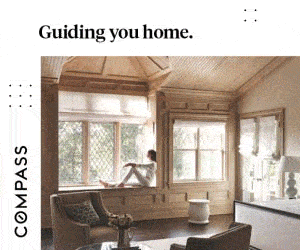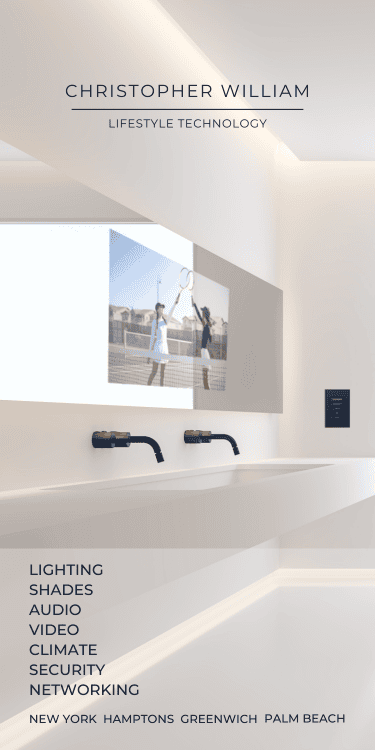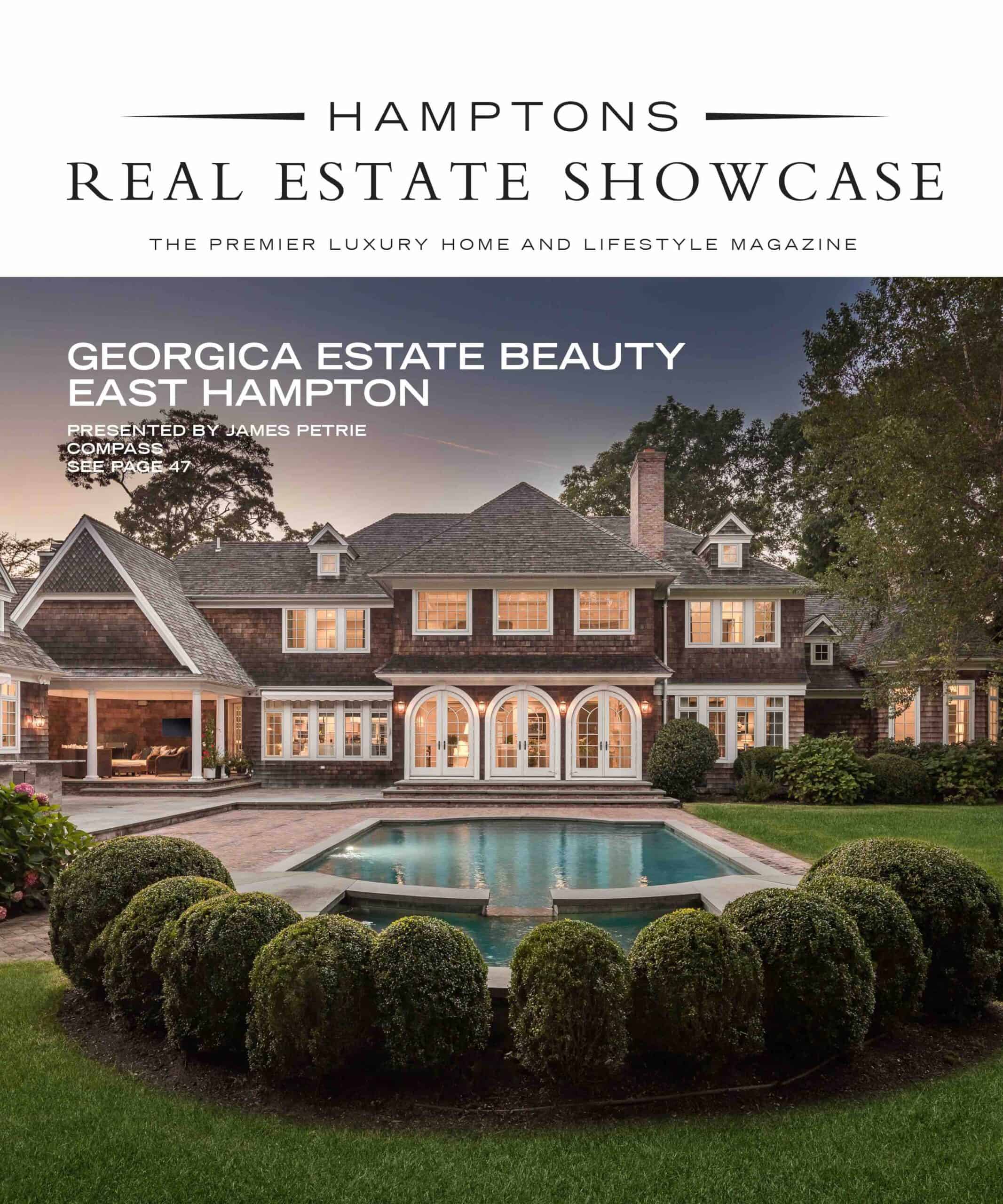 This stunning custom designed property is done to perfection. The attention to detail and the amazing taste level is exhibited throughout the home and beautiful grounds. Architect Brian E. Boyle and Designer Benjamin Noriega Ortiz created a striking light-filled home using only the finest materials and gracefully-scaled rooms to take advantage of this luxuriously landscaped south facing property.
This stunning custom designed property is done to perfection. The attention to detail and the amazing taste level is exhibited throughout the home and beautiful grounds. Architect Brian E. Boyle and Designer Benjamin Noriega Ortiz created a striking light-filled home using only the finest materials and gracefully-scaled rooms to take advantage of this luxuriously landscaped south facing property.
Merging form with function, the home is a livable work of art. Sleek, crisp lines generate dramatic entertaining areas. The spacious double height salon and sunroom- both with walls of glass – can be opened to create a soothing balance between the indoor and outdoor spaces. The all white kitchen features counter tops in a creamy white quartz and white acrylic cabinetry. An intimate all white dining room has the ability to seat up to sixteen people or a romantic dinner for two. The first floor master bedroom with vaulted ceilings features a private sitting room and luxurious master bath. It seamlessly flows to the limestone patio, gunite pool & spa surrounded by gardens. Upstairs an additional four ensuite bedrooms all offer their own private terraces. A uniquely designed 4,100 sq. ft. lower level includes screening room, lounge with full bar and billiards, private wine cellar with seating for ten, gym and two additional bedrooms and baths. All this and situated on 1.5 acres in the heart of coveted Sagaponack South.
Michael Schultz
Licensed Associate RE Broker
917.882.8338
[email protected]
The Corcoran Group










!['The Maples' is a prestigious generational compound of two extraordinary estates: 18 Maple and 22 Maple. This rare offering, designed by luxury architect Lissoni partners New York and developed by visionaries Alessandro Zampedri-CFF Real Estate and JK Living, redefines opulence with the highest quality of craftsmanship and captivating views of the Atlantic Ocean. Represented by @nycsilversurfer and @challahbackgirl of @douglaselliman. [link in bio]](https://hamptonsrealestateshowcase.com/wp-content/uploads/sb-instagram-feed-images/438891010_1083749139481747_7890082604579275354_nfull.jpg)
![Featuring 360-degree water views on Mecox Bay, the Atlantic Ocean and Channel Pond, 1025 Flying Point offers the ultimate beach cottage that is flooded with natural light. With panoramic views, proximity to the ocean, and a private walkway to Mecox bay for kayaking or paddle boarding, this truly is a special retreat. Represented by @ritcheyhowe.realestate and @hollyhodderhamptons of @sothebysrealty. [link in bio]](https://hamptonsrealestateshowcase.com/wp-content/uploads/sb-instagram-feed-images/438994305_737511778456166_4602476013493875279_nfull.jpg)
![Attention advertisers! 📣 Secure your spot in the highly anticipated Memorial Day edition #HRES. Reach thousands of potential clients and showcase your brand in one of the most sought-after publications in the Hamptons, NYC, Palm Beach, and beyond. Contact us now to reserve your ad space! [link in bio]](https://hamptonsrealestateshowcase.com/wp-content/uploads/sb-instagram-feed-images/438549843_275102939023235_6718257301437562124_nfull.jpg)
![You eat with your eyes, and on the East End, it’s important that what you eat looks just as good as how it tastes. At @rosies.amagansett, the restaurant itself is plenty photo-worthy with blue ceramic tiling and yellow and white striped fabric wallpaper. But for a dish that will light up your photos, head directly to the salmon tartare! [link in bio]](https://hamptonsrealestateshowcase.com/wp-content/uploads/sb-instagram-feed-images/437094269_7296727147115953_1594410326824303644_nfull.jpg)

![We were honored to be the media sponsor for @blackmountaincapital's open house event with @jameskpeyton and @jfrangeskos at 11 Dering Lane in East Hampton! Other sponsors included @landrover, Feline Vodka, @rustikcakestudio, @la_parmigiana, @lahaciendamexicangrill11968, @homesteadwindows, Stone Castle, @talobuilders, and @thecorcorangroup.
A big thank you Carrie Brudner of Black Mountain Capital for putting together this fabulous event! [link in bio]](https://hamptonsrealestateshowcase.com/wp-content/uploads/sb-instagram-feed-images/437081213_762912965932136_6847332836522786568_nfull.jpg)

![Blooms Galore at the Long Island Tulip Festival! 🌷✨ Mark your calendars for April 15th as the vibrant tulips at @waterdrinkerlongisland burst into full bloom! Enjoy a day filled with colorful splendor, food trucks, live music, and more. [link in bio]](https://hamptonsrealestateshowcase.com/wp-content/uploads/sb-instagram-feed-images/437083429_974242677583725_6855805712693638343_nfull.jpg)
