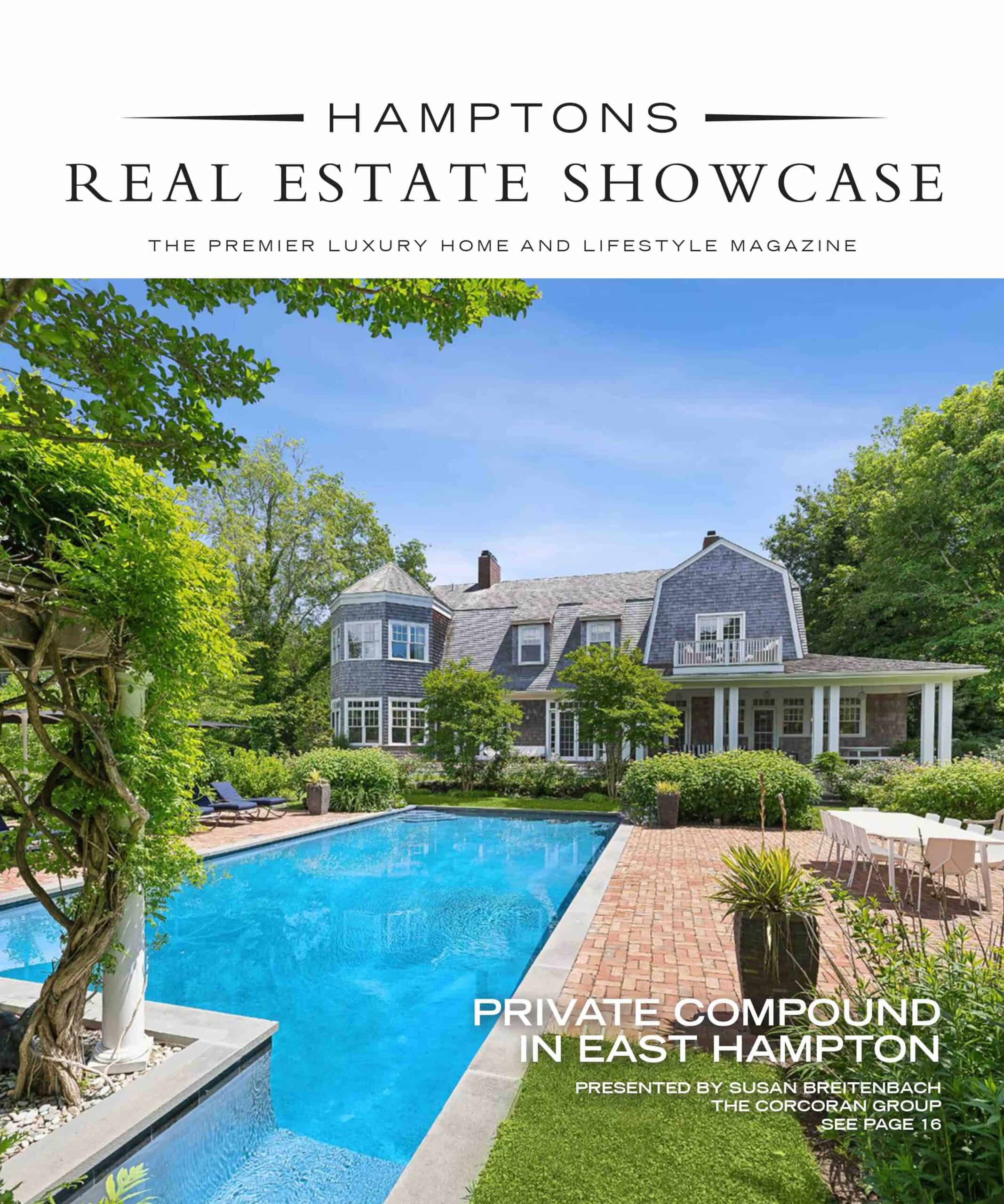 Located on a 2 acre estate sized parcel on Kellis Pond with both pond and farm views, this 15,000 sq. ft. estate is ushering in a new era of architecture and design. This estate was the execution of a vision to create the ultimate Hamptons lifestyle that perfectly blends old traditional elegance with new modern style. The owner and his handpicked team of designers superbly executed an inside to outside living floor plan with all the major rooms open to unobstructed breathtaking waterfront views of the serene Kellis Pond. The transitional residence includes 15,000 plus square feet with over 150 ft. of water frontage infinity edge swimming pool, hot tub spa, finished lower level, farm and pond views, and a Har-Tru sunken tennis court. The estate totals 10 bedrooms, 10 full baths, 2 half baths, 3 fireplaces and 2 fire pits, a grand kitchen with butler’s pantry and separate caterer’s kitchen which was masterfully focused on by the team, breakfast room, formal dining room, living room, and great room that flows seamlessly indoor to outdoors. 5 Nana folding doors (65 linear feet in total) are included in the living room, family room, pool house and kitchen, which face Kellis Pond. The home includes 2 master suites, one down and one up, both with large sleeping quarters and sitting rooms, showcase dressing closet and private water view terrace(s). The lower level features large gym, kids’ playroom or common room, wine cellar, sauna, steam room, laundry, and separate maid’s quarters, as well as a prized professionally designed theater with masterful acoustics. These are just some of the details and specifics. Site specific tour and full 10 page brochure with all details available by request and appointment only.
Located on a 2 acre estate sized parcel on Kellis Pond with both pond and farm views, this 15,000 sq. ft. estate is ushering in a new era of architecture and design. This estate was the execution of a vision to create the ultimate Hamptons lifestyle that perfectly blends old traditional elegance with new modern style. The owner and his handpicked team of designers superbly executed an inside to outside living floor plan with all the major rooms open to unobstructed breathtaking waterfront views of the serene Kellis Pond. The transitional residence includes 15,000 plus square feet with over 150 ft. of water frontage infinity edge swimming pool, hot tub spa, finished lower level, farm and pond views, and a Har-Tru sunken tennis court. The estate totals 10 bedrooms, 10 full baths, 2 half baths, 3 fireplaces and 2 fire pits, a grand kitchen with butler’s pantry and separate caterer’s kitchen which was masterfully focused on by the team, breakfast room, formal dining room, living room, and great room that flows seamlessly indoor to outdoors. 5 Nana folding doors (65 linear feet in total) are included in the living room, family room, pool house and kitchen, which face Kellis Pond. The home includes 2 master suites, one down and one up, both with large sleeping quarters and sitting rooms, showcase dressing closet and private water view terrace(s). The lower level features large gym, kids’ playroom or common room, wine cellar, sauna, steam room, laundry, and separate maid’s quarters, as well as a prized professionally designed theater with masterful acoustics. These are just some of the details and specifics. Site specific tour and full 10 page brochure with all details available by request and appointment only.
For More Information:
Matthew Breitenbach
Lic. Associate Real Estate Broker
m: 631.255.6221
[email protected]
The Perfect Blend of Classic Traditional and Elegant Modern.
23 West Pond Drive, Bridgehampton IN# 54301 $14.995M







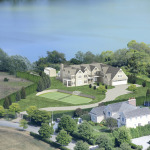
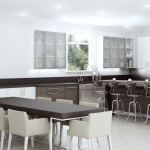
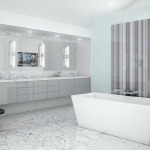




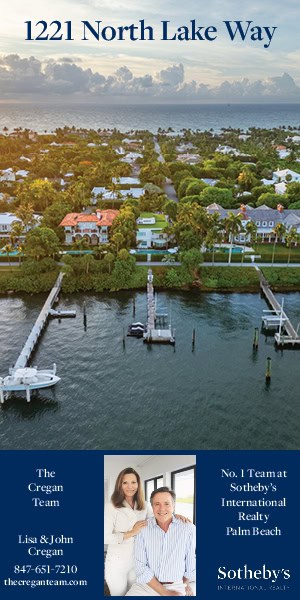
![Homeowners are faced with the daunting task of choosing the right kitchen design — one that will remain timeless for both entertaining and day-to-day functionality. With a focus on luxury, clients are increasingly leaning towards clean, modern aesthetics but are hesitant to embrace a fully contemporary look. [link in bio]](https://hamptonsrealestateshowcase.com/wp-content/uploads/sb-instagram-feed-images/467244043_1082221510295882_2208387561574057218_nfull.webp)
![Experience the epitome of coastal country living in this newly constructed, quality craftsmanship waterfront home on James Creek, leading to Peconic Bay. With 80± ft. of prime waterfront, 4060 Ole Jule Lane showcases thoughtfully landscaped grounds, a bluestone patio, outdoor shower, and a refreshing saltwater pool. Represented by @nataliealewis of @coldwellbanker. [link in bio]](https://hamptonsrealestateshowcase.com/wp-content/uploads/sb-instagram-feed-images/467188671_18474458155030135_7164624532118372206_nfull.webp)
![Welcome to 122 Mill Pond Lane, an impeccably conceived and meticulously maintained residence in a dramatic west-facing setting on Mill Pond. Throughout the home are thoughtfully considered elements that reinforce the home’s clean, modern sensibility. Represented by @kraelyllahamptons of @hamptonsrealestate. [link in bio]](https://hamptonsrealestateshowcase.com/wp-content/uploads/sb-instagram-feed-images/466787127_18474263443030135_2753720635361764689_nfull.webp)

![Perched atop the dunes at Louse Point sits 2 picturesque homes at 88 & 86 Louse Point Road, both perfect for enjoying all seasons that East Hampton has to offer. Each thoughtfully designed home maximizes the topography to allow seamless indoor/outdoor living and entertaining. Represented by @petrieteam of @compass. [link in bio]](https://hamptonsrealestateshowcase.com/wp-content/uploads/sb-instagram-feed-images/466619407_18473886082030135_7330054085188815713_nfull.jpg)
![Get cozy every Friday at Canoe Place Inn! 🍫🔥 Gather around the fire on our Garden Lawn for Fireside Fridays all season long, where evenings are warmed up with hot cider, hot chocolate, s’mores, and cocktails. Enjoy live acoustic music on select dates, and with your first drink, receive a complimentary s'mores kit! [link in bio]](https://hamptonsrealestateshowcase.com/wp-content/uploads/sb-instagram-feed-images/466374901_1761070534297706_6837753985329213061_nfull.jpg)
![Musical Superstar and Sag Harbor resident Billy Joel has listed his 26± acre Long Island estate for $50M. Assembled over time on adjoining parcels, the Centre Island compound features a 20,000± sq. ft. main home plus several additional structures—all with access to 2,000± ft. of private shoreline boasting a dock and a boat ramp. [link in bio]](https://hamptonsrealestateshowcase.com/wp-content/uploads/sb-instagram-feed-images/465973748_18473309701030135_6935355293028123088_nfull.jpg)
![51 Mashomuck Drive presents an exquisite estate spanning 1.1± acres with 145± ft. of bulk-headed waterfront. The main residence, offering captivating vistas of Sag Harbor Bay and Shelter Island, encompasses 7,800± sq. ft. of living space, boasting 7 beds, 9.5 baths, and a media room/gym area. This turn-key retreat embodies opulence and comfort, inviting a life of unparalleled luxury. Represented by @cindyascholtz and @jvonhagn of @compass. [link in bio]](https://hamptonsrealestateshowcase.com/wp-content/uploads/sb-instagram-feed-images/466104990_18473128246030135_2802294086252776198_nfull.jpg)
