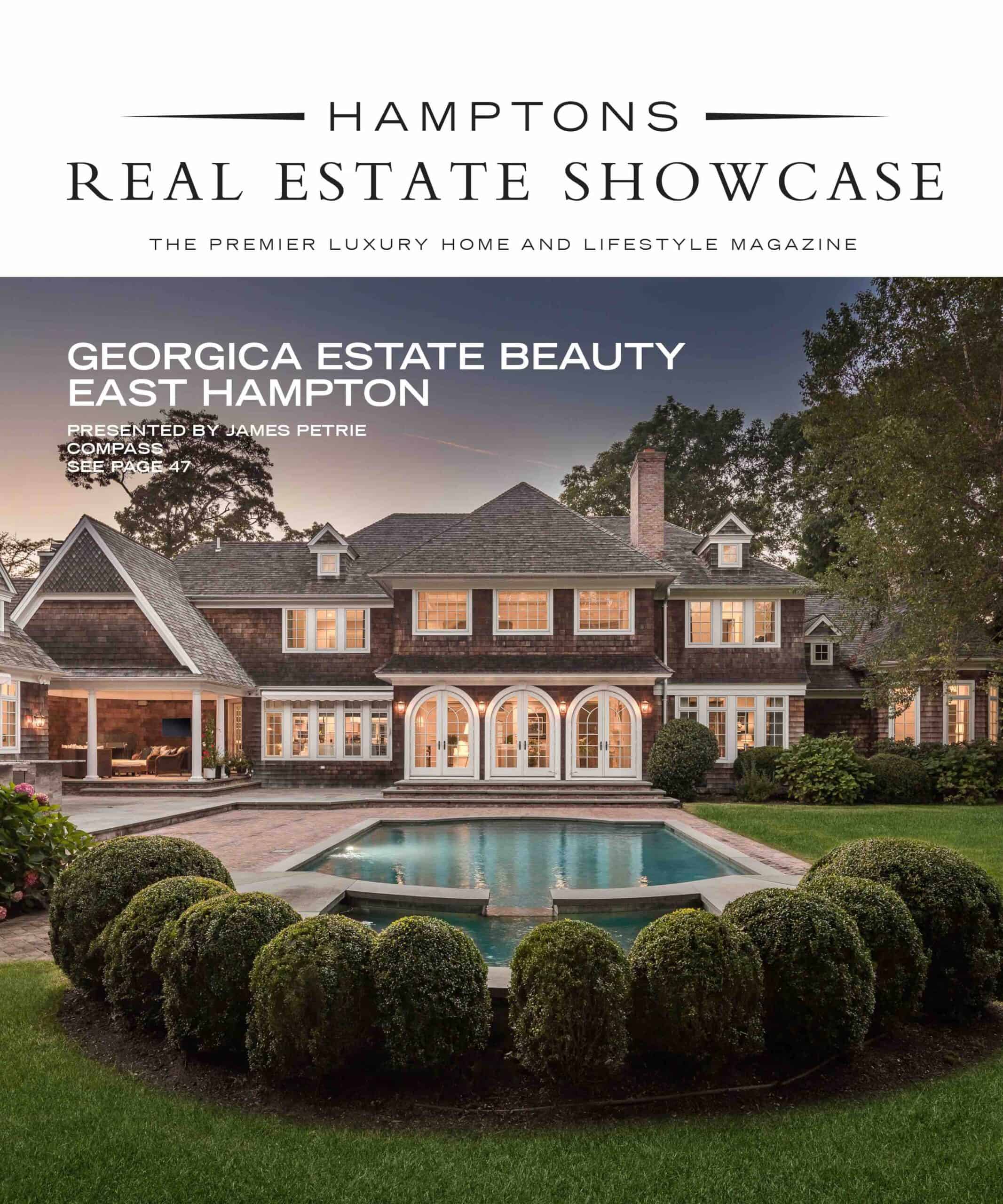Sag Harbor Home Dating Back to the 1600s Sells
Located at 64 Union Street in Sag Harbor village, a shingled cottage that dates back to 1693 has just sold and closed. The petite 1,100-square-foot home offers two bedrooms and three bathrooms, original details, wide plank wood floors, two working fireplaces, and an upstairs master suite. According to the Douglas Elliman listing, the kitchen has been recently updated. The 0.17-acre property also includes a carriage house, which has a full bathroom, radiant heated floors, and central air, making it a perfect guest house for those staying the night or artist’s studio. The 326-year-old home went on the market for $1.8 million back in June of 2018 and after a few price cuts went down to $1.55 million. The Zillow price history shows that the property sold and closed for $1,475,000. Douglas Elliman agents Barbara Lobosco, Robert Evjen, and Judith Auchincloss represented the sale. [Douglas Elliman]
Designer Lorraine Kirke Lists Her Quirky Springs Home for $2.595M
New York-based interior designer Lorraine Kirke has recently put her waterfront Springs home on the market for $2,595,000. Kirke is also the mother of Girls actress, Jemima Kirke. Located at 133 Gerard Drive, the shingled 2,000-square-foot cottage has three bedrooms and three and a half bathrooms, a fireplace, and Waterview porches. Originally built in 1900, the home has been updated and redesigned by Kirke herself in a unique and individual fashion. Features include an open floor plan kitchen and dining room, hardwood floors, a sunroom, a private balcony off the upstairs bedroom, and a hot tub on the porch outside. The 0.54-acre property offers over 100 feet of direct water frontage. New homeowners will be about a 15-minute drive from East Hampton village shops and restaurants, and about the same distance from Amagansett’s Main Street. Sotheby’s International Realty agent Kathy Konzet represents the listing. [Sotheby’s]
A $32.5M Southampton Home Finds a Buyer
A shingled mansion in Southampton spanning nearly 17,000 square feet in size on more than 3 acres of south-of-the-highway land has just found a buyer and is currently pending a sale. The house — located at 80 Meadowmere Lane — was designed in 2012 by John David Rose and built by Mark Himmelsbach. Interiors include nine bedrooms, nine full bathrooms, three half-baths, a triple-height grand staircase, five fireplaces, and a gourmet kitchen with top of the line appliances, a butler’s pantry, and access to an outdoor dining porch. The exterior living space designed by Ed Hollander has a heated saltwater pool and spa, a tennis court, and a pool house with a dining terrace, lounge, bathroom, and kitchen. According to the Zillow price history, the property sold in 2007 for $9.5 million before coming on the market for $37.5 million in October of 2017. The price has since been cut, and was most recently listed for $32.5 million with Bespoke Real Estate. [Behind the Hedges, Bespoke]
Oceanfront Jerome Robbins Home in Bridgehampton Goes into Contract
The Jerome Robbins home at 139 Dune Road in Bridgehampton came on the market back in March for $15 million. When the choreographer and director — who was known for West Side Story — passed away in 1998, the shingled oceanfront property went to the Jerome Robbins Foundation. Interior photos of the home aren’t available online, and considering the house is just 1,100-square-feet in size, we’re guessing that whoever purchases the 1-acre Bridgehampton property is going to be tearing it down. Property owners will have 118 feet of direct ocean frontage, a 45-foot pool, and views of both the ocean and Mecox Bay. Zoning would allow for an 8,000-square-foot new build according to the Sotheby’s International Realty listing. Proceeds will go towards the Foundation. Martha Murray, Marilyn Clark, and Frank Newbold represent the listing. [Behind the Hedges, Sotheby’s]






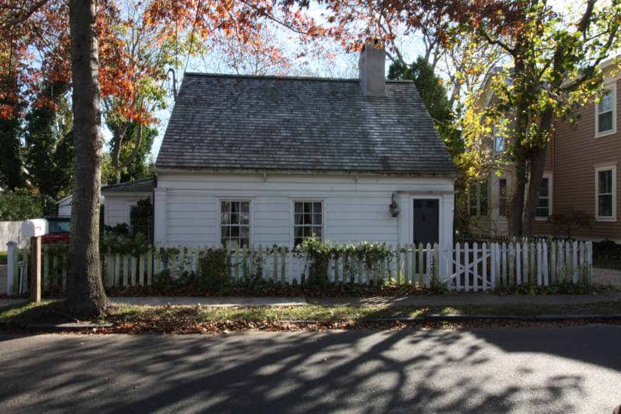
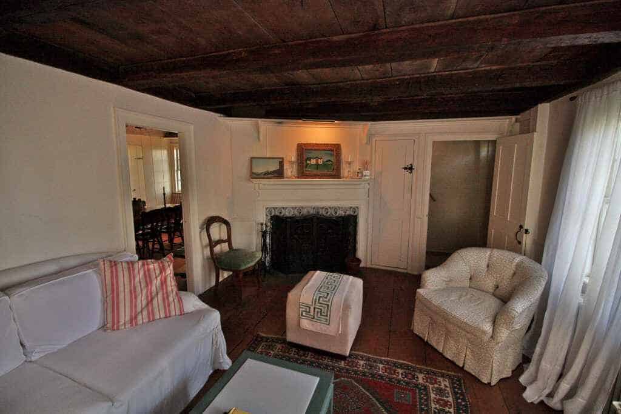
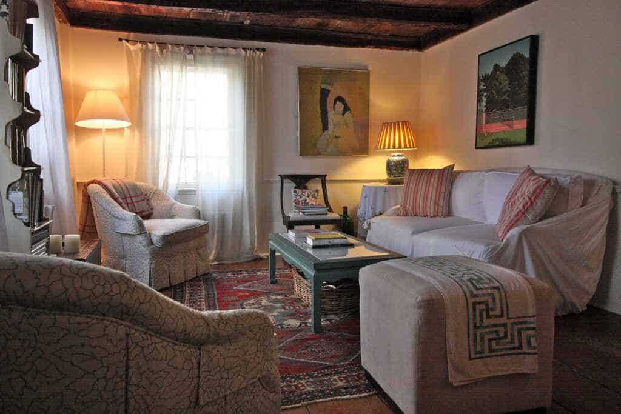
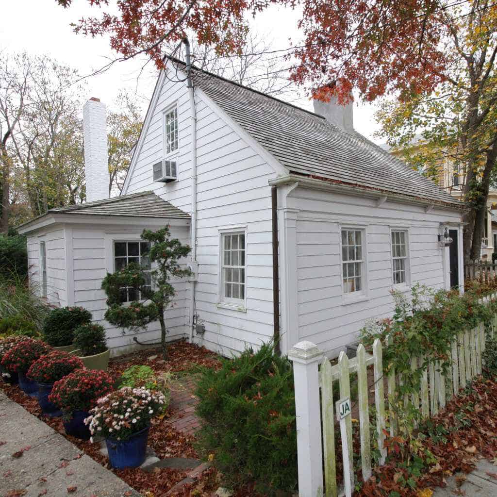
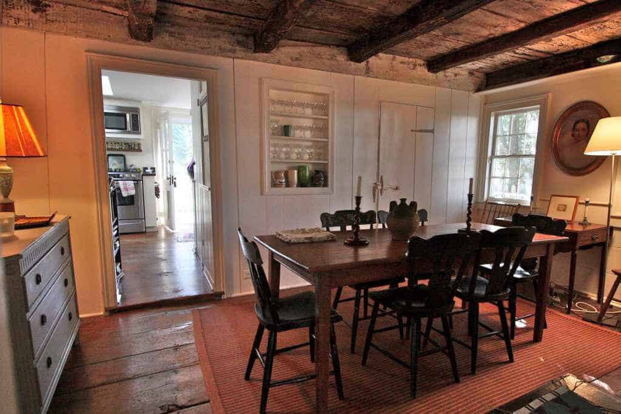
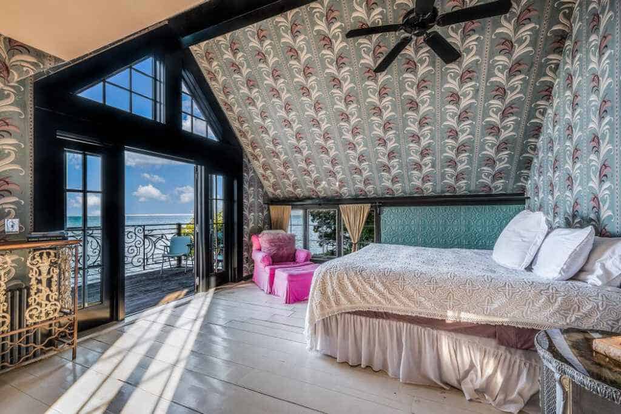
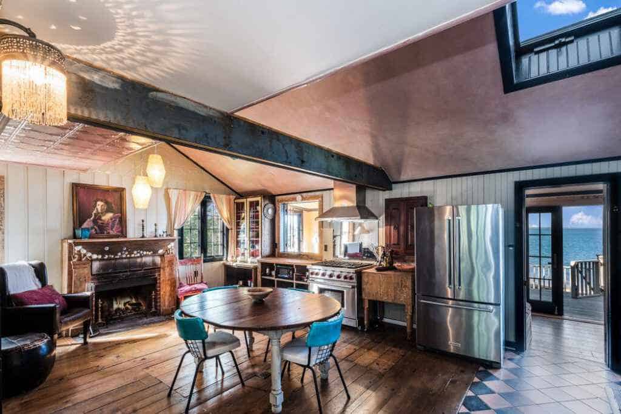
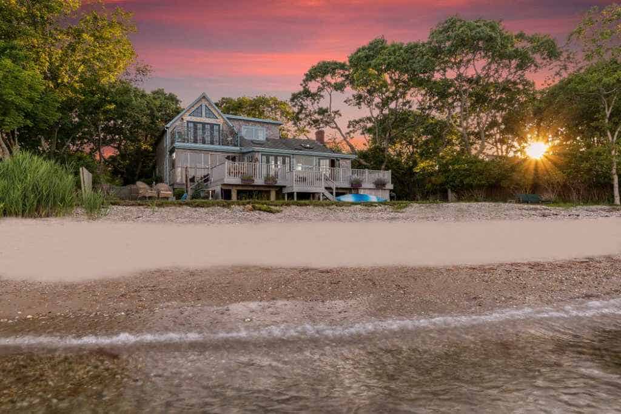
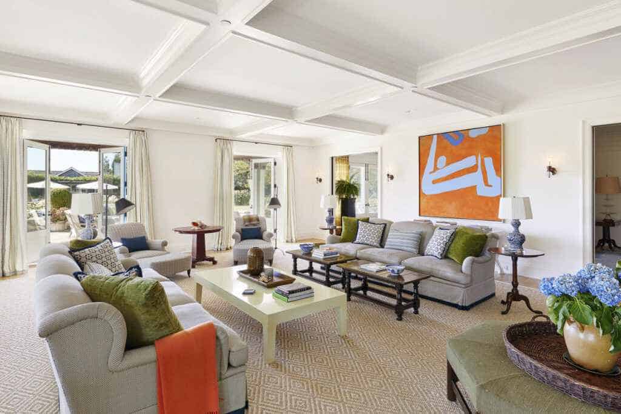
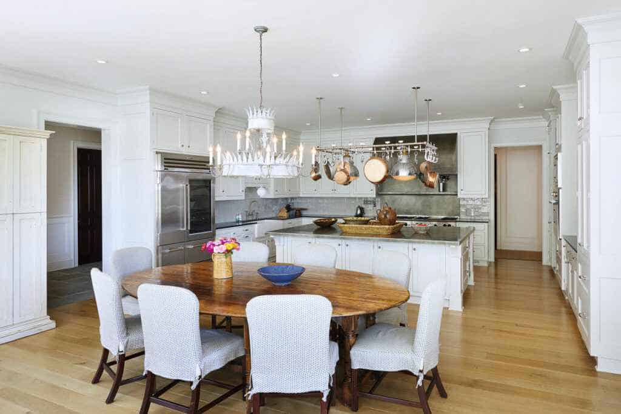
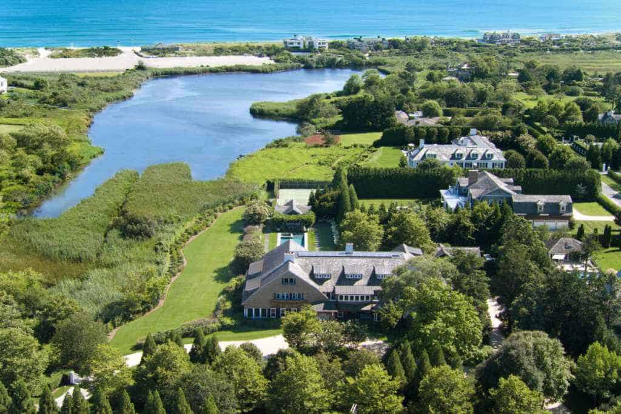
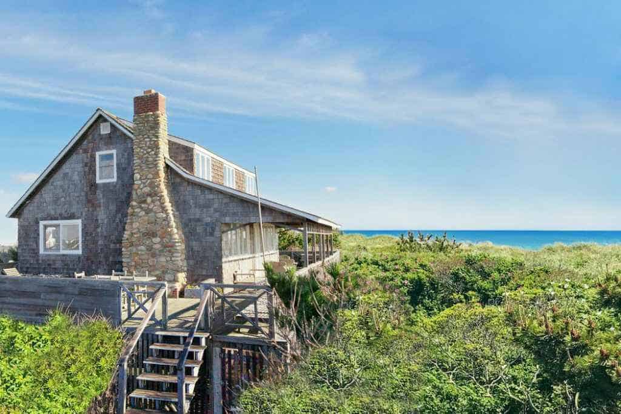
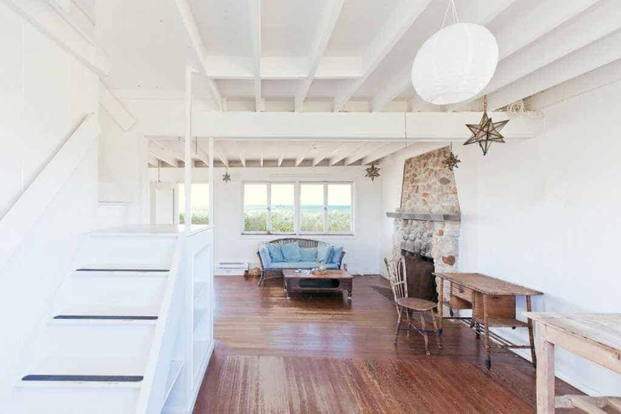




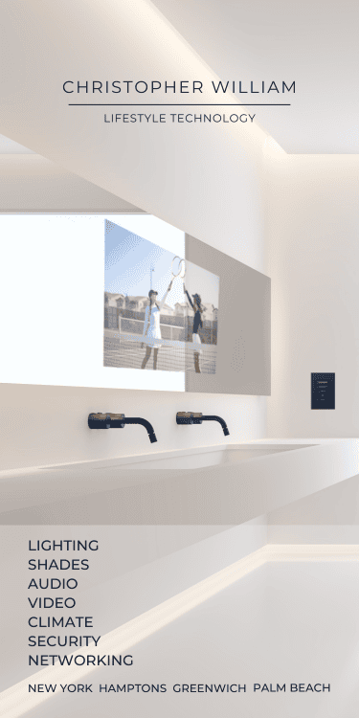
!['The Maples' is a prestigious generational compound of two extraordinary estates: 18 Maple and 22 Maple. This rare offering, designed by luxury architect Lissoni partners New York and developed by visionaries Alessandro Zampedri-CFF Real Estate and JK Living, redefines opulence with the highest quality of craftsmanship and captivating views of the Atlantic Ocean. Represented by @nycsilversurfer and @challahbackgirl of @douglaselliman. [link in bio]](https://hamptonsrealestateshowcase.com/wp-content/uploads/sb-instagram-feed-images/438891010_1083749139481747_7890082604579275354_nfull.jpg)
![Featuring 360-degree water views on Mecox Bay, the Atlantic Ocean and Channel Pond, 1025 Flying Point offers the ultimate beach cottage that is flooded with natural light. With panoramic views, proximity to the ocean, and a private walkway to Mecox bay for kayaking or paddle boarding, this truly is a special retreat. Represented by @ritcheyhowe.realestate and @hollyhodderhamptons of @sothebysrealty. [link in bio]](https://hamptonsrealestateshowcase.com/wp-content/uploads/sb-instagram-feed-images/438994305_737511778456166_4602476013493875279_nfull.jpg)
![Attention advertisers! 📣 Secure your spot in the highly anticipated Memorial Day edition #HRES. Reach thousands of potential clients and showcase your brand in one of the most sought-after publications in the Hamptons, NYC, Palm Beach, and beyond. Contact us now to reserve your ad space! [link in bio]](https://hamptonsrealestateshowcase.com/wp-content/uploads/sb-instagram-feed-images/438549843_275102939023235_6718257301437562124_nfull.jpg)
![You eat with your eyes, and on the East End, it’s important that what you eat looks just as good as how it tastes. At @rosies.amagansett, the restaurant itself is plenty photo-worthy with blue ceramic tiling and yellow and white striped fabric wallpaper. But for a dish that will light up your photos, head directly to the salmon tartare! [link in bio]](https://hamptonsrealestateshowcase.com/wp-content/uploads/sb-instagram-feed-images/437094269_7296727147115953_1594410326824303644_nfull.jpg)

![We were honored to be the media sponsor for @blackmountaincapital's open house event with @jameskpeyton and @jfrangeskos at 11 Dering Lane in East Hampton! Other sponsors included @landrover, Feline Vodka, @rustikcakestudio, @la_parmigiana, @lahaciendamexicangrill11968, @homesteadwindows, Stone Castle, @talobuilders, and @thecorcorangroup.
A big thank you Carrie Brudner of Black Mountain Capital for putting together this fabulous event! [link in bio]](https://hamptonsrealestateshowcase.com/wp-content/uploads/sb-instagram-feed-images/437081213_762912965932136_6847332836522786568_nfull.jpg)

![Blooms Galore at the Long Island Tulip Festival! 🌷✨ Mark your calendars for April 15th as the vibrant tulips at @waterdrinkerlongisland burst into full bloom! Enjoy a day filled with colorful splendor, food trucks, live music, and more. [link in bio]](https://hamptonsrealestateshowcase.com/wp-content/uploads/sb-instagram-feed-images/437083429_974242677583725_6855805712693638343_nfull.jpg)
