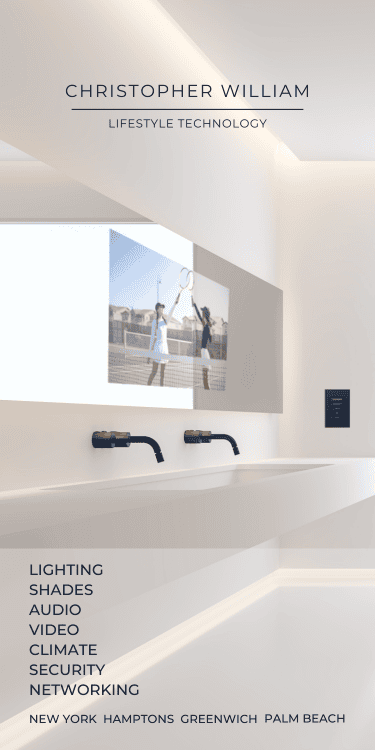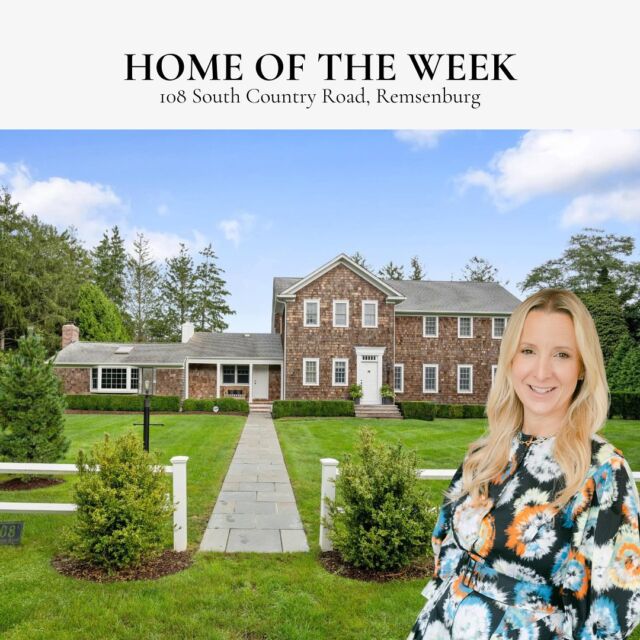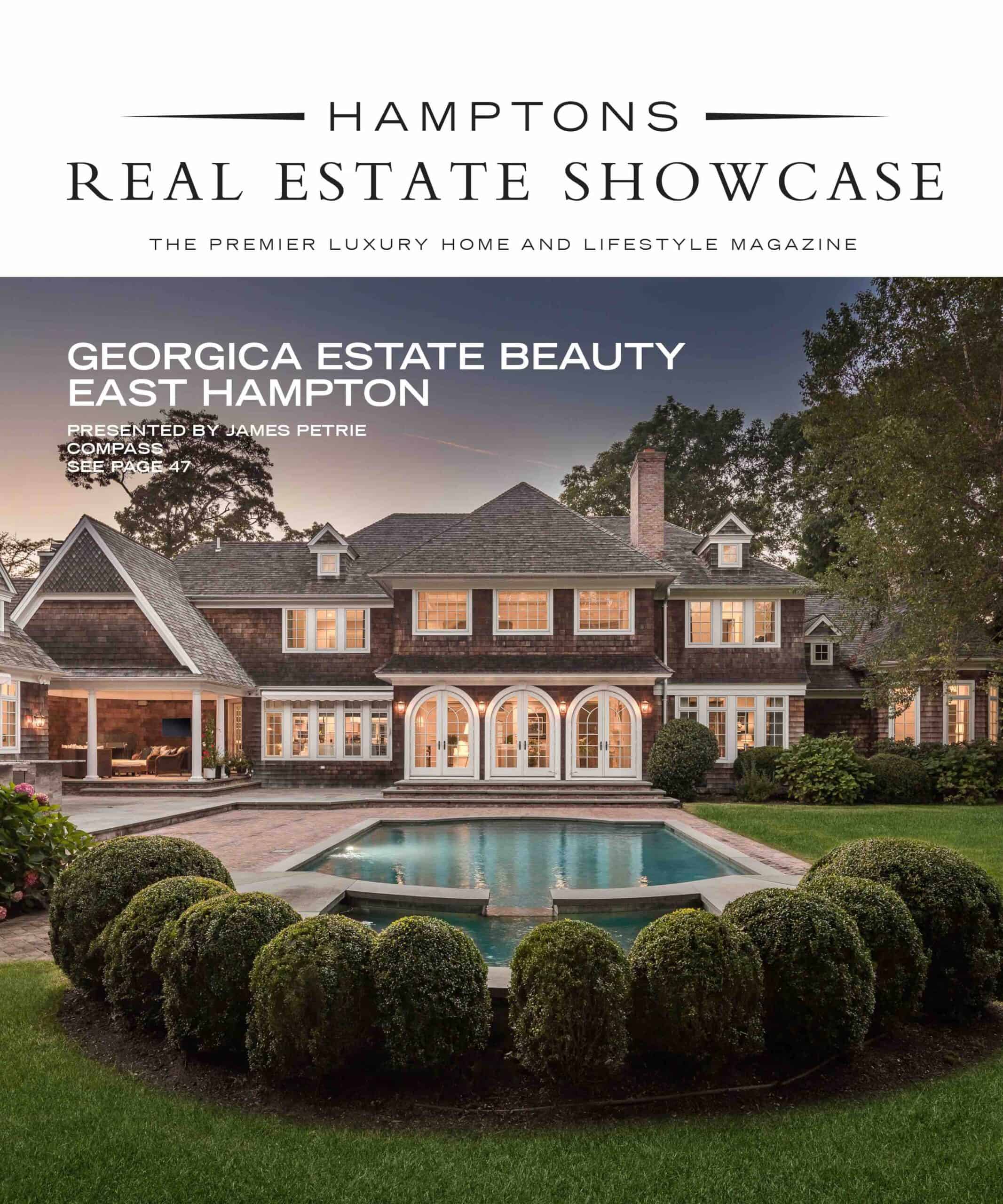It is well known that Hamptons homes for sale can come with a hefty price tag, especially an estate that spans a few thousand square feet with all the top amenities buyers are looking for. Features like large, open spaces throughout, state-of-the-art kitchen and bathroom design, plenty of room for guests, a pool, and a beautifully landscaped property can command top dollar, and for good reason. Very rarely does a property of such high standard come to market at a price meant to sell. This is true for 204 Roses Grove Road in Water Mill North, a 9,720-square-foot new construction property with all the most alluring features, which is on the market for just $4.1 million.
Upon entering the home, you are greeted with a two-story foyer that offers a first glimpse of what to expect with an estate like this. With enhanced amenities such as an elevator, three-car garage, full outdoor kitchen, fully finished basement with wine cellar, and an oversized Gunite pool with spa, Douglas Elliman licensed associate real estate broker Raphael Avigdor says this home is one of the most aggressively priced products in the marketplace. Most new construction homes with similar features may typically garner $850 per square foot, while this home is asking for just $421 per square foot.
“Custom, top-of-the-line features found throughout the house, such as select white oak floors and an elevator for ease of access to all three levels, make this a unique offering at an unbelievable value,” Avigdor says of the new traditional style home built by PMD Builders. “The first floor offers an expansive approximate 3,800 square feet, providing outdoor access to about 1,000 square feet of mahogany decking from the family room with gas fireplace and generous living room with wood-burning fireplace and bar. The first-floor master bedroom wing boasts an ample sitting area.”

There are nine bedrooms, nine bathrooms, and three half-bathrooms throughout this home. Spaces are open and bright thanks to the expansive open floor plan with 10-foot ceilings. Natural light floods the various living areas, particularly the great room with Andersen French doors that open onto the oversized mahogany deck. Long afternoons and evenings can be enjoyed outdoors, particularly when entertaining in the summer as there is a full outdoor kitchen with a 56-inch grill.
The ability to entertain is one of the major draws of owning a home in the Hamptons. For this, a gourmet kitchen is a must. This particular eat-in kitchen was custom designed with Carrera marble countertops, SubZero fridge, Viking stove, and Thermador double oven. The large center island provides enough space to work, but also offers plenty of room for guests to gather and socialize.
With enough space to comfortably sleep 18 or more people, a grand home like this won’t stay on the market long. “I do perceive that the buyer of this home would have a large family or simply people that like to have guests,” Avigdor says of the listing, which he shares with licensed real estate salesperson Aleksandrina Penkova, a fellow member and partner of The Avigdor/Penkova Team of Douglas Elliman. “It could be a great space for private events or just the classic home for empty nesters to lure the college kids back to a summer retreat where all are welcome and there abounds privacy for all.”
Recently completed, the home is now ready and showing. Once things thaw out a bit in the spring, finishing touches will include exterior landscaping. Simply put, a stunning piece of new construction. Hamptons real estate like this will be an excellent investment for a savvy buyer.











!['The Maples' is a prestigious generational compound of two extraordinary estates: 18 Maple and 22 Maple. This rare offering, designed by luxury architect Lissoni partners New York and developed by visionaries Alessandro Zampedri-CFF Real Estate and JK Living, redefines opulence with the highest quality of craftsmanship and captivating views of the Atlantic Ocean. Represented by @nycsilversurfer and @challahbackgirl of @douglaselliman. [link in bio]](https://hamptonsrealestateshowcase.com/wp-content/uploads/sb-instagram-feed-images/438891010_1083749139481747_7890082604579275354_nfull.jpg)
![Featuring 360-degree water views on Mecox Bay, the Atlantic Ocean and Channel Pond, 1025 Flying Point offers the ultimate beach cottage that is flooded with natural light. With panoramic views, proximity to the ocean, and a private walkway to Mecox bay for kayaking or paddle boarding, this truly is a special retreat. Represented by @ritcheyhowe.realestate and @hollyhodderhamptons of @sothebysrealty. [link in bio]](https://hamptonsrealestateshowcase.com/wp-content/uploads/sb-instagram-feed-images/438994305_737511778456166_4602476013493875279_nfull.jpg)
![Attention advertisers! 📣 Secure your spot in the highly anticipated Memorial Day edition #HRES. Reach thousands of potential clients and showcase your brand in one of the most sought-after publications in the Hamptons, NYC, Palm Beach, and beyond. Contact us now to reserve your ad space! [link in bio]](https://hamptonsrealestateshowcase.com/wp-content/uploads/sb-instagram-feed-images/438549843_275102939023235_6718257301437562124_nfull.jpg)
![You eat with your eyes, and on the East End, it’s important that what you eat looks just as good as how it tastes. At @rosies.amagansett, the restaurant itself is plenty photo-worthy with blue ceramic tiling and yellow and white striped fabric wallpaper. But for a dish that will light up your photos, head directly to the salmon tartare! [link in bio]](https://hamptonsrealestateshowcase.com/wp-content/uploads/sb-instagram-feed-images/437094269_7296727147115953_1594410326824303644_nfull.jpg)

![We were honored to be the media sponsor for @blackmountaincapital's open house event with @jameskpeyton and @jfrangeskos at 11 Dering Lane in East Hampton! Other sponsors included @landrover, Feline Vodka, @rustikcakestudio, @la_parmigiana, @lahaciendamexicangrill11968, @homesteadwindows, Stone Castle, @talobuilders, and @thecorcorangroup.
A big thank you Carrie Brudner of Black Mountain Capital for putting together this fabulous event! [link in bio]](https://hamptonsrealestateshowcase.com/wp-content/uploads/sb-instagram-feed-images/437081213_762912965932136_6847332836522786568_nfull.jpg)

![Blooms Galore at the Long Island Tulip Festival! 🌷✨ Mark your calendars for April 15th as the vibrant tulips at @waterdrinkerlongisland burst into full bloom! Enjoy a day filled with colorful splendor, food trucks, live music, and more. [link in bio]](https://hamptonsrealestateshowcase.com/wp-content/uploads/sb-instagram-feed-images/437083429_974242677583725_6855805712693638343_nfull.jpg)
