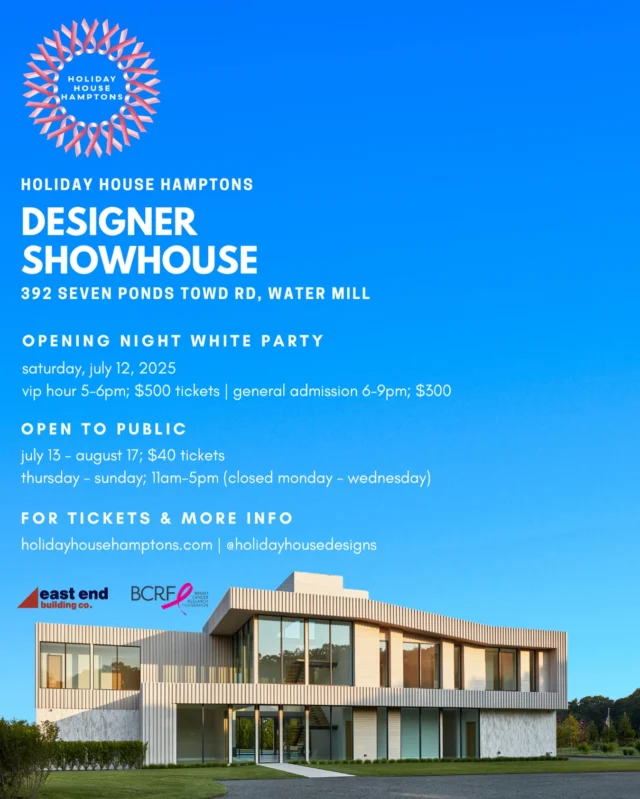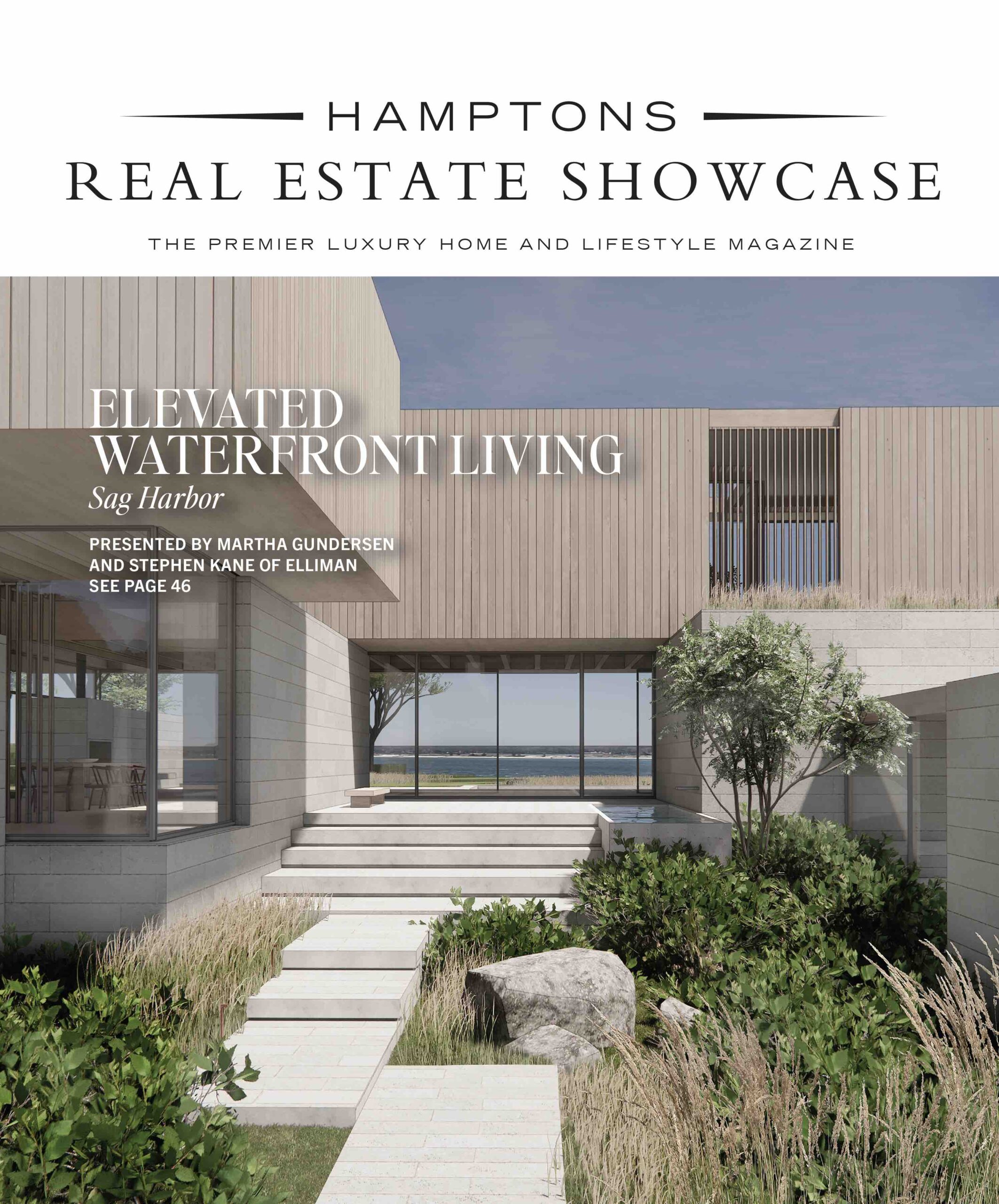278 Main St, Sag Harbor
A Main Street masterpiece, this original bespoke Captains House in Sag Harbor is a home of which dreams are made. Originally built in 1810 by master craftsman Benjamin Glover, for whom Glover Street is named, and recently reimagined by acclaimed designer Nick Olsen, the Glover House is a study in the best of the best of the East End’s architecture and design. Expanded in 1850 by Glover to include a neighboring carriage house for his daughter to make her home.
Listed with Adam Hofer of Douglas Elliman Real Estate | 631.236.8659
136 Norris Lane, Bridgehampton
Super stylish fully gut-renovated Cottage Style 4 bedroom home on a coveted country lane in the heart of the Hamptons. Peaceful location, wonderful light and views of horses – what more could you ask for?
A stunning kitchen with Cambria Britannica quartz countertops and pristine baths, clear oak floors and meticulous landscaping. The living room has a wood burning fireplace, formal dining with wood paneled walls, and a ground floor guest bedroom has access to the pool. Upstairs the Master bedroom has a luxuriously large en-suite bath as does the other guest bedroom.
Fully finished lower level with legal 4th bedroom and full bath and recreation area with stairs up to the front garden. A heated 10 x 20? Gunite pool is set in an easy to care for garden. Horses roam across the street in their corral and the Hamlet of Bridgehampton is just a stone’s throw away.
Listed with Sarraf + Hoffman + Beck Team of Compass Real Estate | 631.871.6104
366 & 376 Gin Lane Southampton
Regarded by many as the finest oceanfront in all of the Hamptons, this iconic estate with links to architect Stanford White offers two extraordinary residences on almost four acres, with over 405 +/- ft. of bulkhead beach front, gorgeous hedged lawns, two custom Gunite pools, and sunken all-weather tennis on Gin Lane. Security gates and hedging open to a wide gravel drive, with the main four-story residence rising majestically from its front parking court. Constructed in the early 1900s, the classic shingle-sided presides over rosa rugosa dunes that slope down to the wide sandy beach. The gathering rooms across the second level open across a series of decks and patios that all take in ocean breezes, and from which one can watch the ceaseless waves. The second, wholly separate residence, was built to reflect the design and proportions of the main house. Both homes are designed similarly, from dark polished wood floors, to white interiors with detailed moldings (original in the main house), bead boards, French doors, transom windows, and coffered ceilings. Ample parking, and separate staff areas.
Harald Grant & Bruce Grant of Sotheby’s International Realty | 516.527.7712
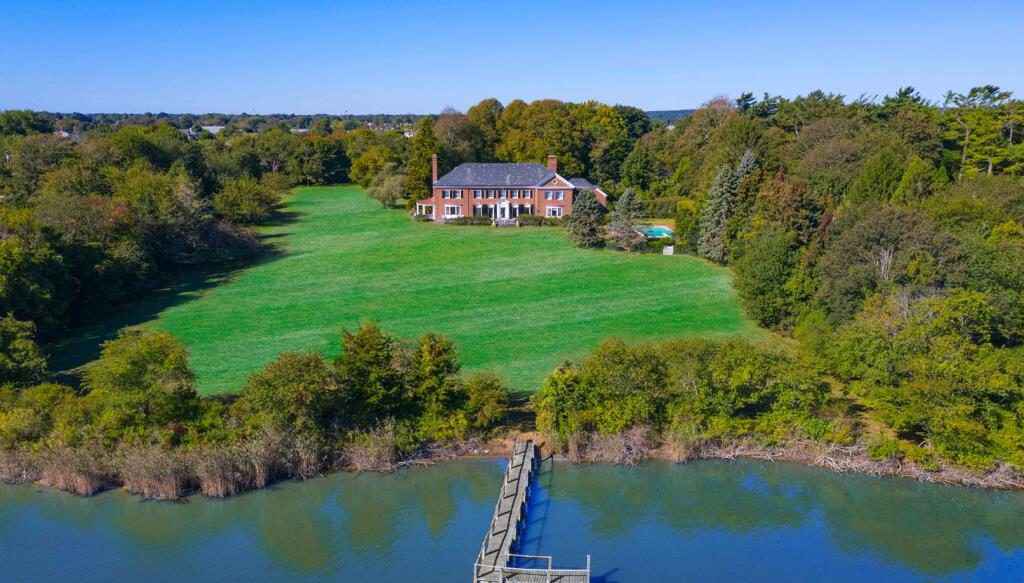
217 Rose Hill Rd, Water Mill
On a premiere South of the Highway residential lane in tony Water Mill, this timely offering of a 5.3+/- acre bayfront estate provides multiple options both for astute end users and for developers, all seeking the ultimate Hamptons waterfront experience. Featuring 330 ft. of water frontage on Mecox Bay with an existing dock, this rare oversized property can be subdivided and developed as two separate waterfront properties or either renovated/expanded or completely reconceived as an expansive waterfront estate for today’s discerning buyers. The existing stately Georgian-style 7,900+/- sf residence enjoys an architectural provenance and authentic period details including rich wood paneling and finely carved accents. Eight bedrooms, 6-1/2 bathrooms, 3 fireplaces, spacious formal living and dining rooms, a library, a large eat-in professional kitchen with butler’s pantry, staff quarters, patios and screened porches, and plenty of room for entertaining with open water views from all principal rooms. The meticulous grounds feature a private 30? by 50? waterside heated Gunite pool, grand old trees, and vast sweeping lawns to the water. Priced to reflect current market conditions; motivated owners.
Andrea L. Ackerman of Brown Harris Stevens | 516.356.0900
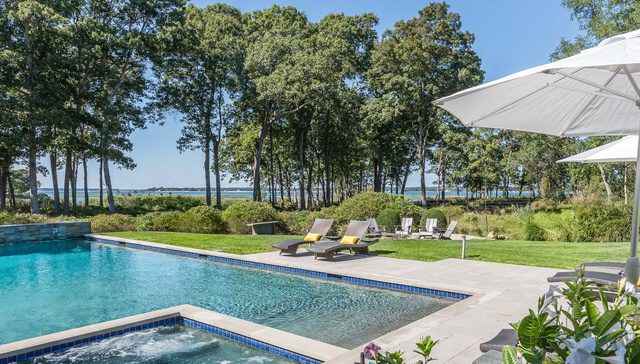
27 Ezekills Hollow, North Haven
The peaceful setting on Genet Creek of this modern, sunset facing North Haven Point waterfront residence is only the beginning. This pristine 8,000 +/- sq ft home on a private 1.84 acres constructed by master builders Witty & Gazda is the essence of luxury living in the Hamptons. Custom designed to take full advantage of the changing light and water views towards Shelter Island all the principal rooms face the water and the stunning landscape vistas. The approach down a curving pebbled drive lined with indigenous grasses, sets the tone to this inviting home sited in an open clearing. At the entrance through a gracious loggia is an impressive architectural stair. On the first floor all the communal rooms flow naturally outdoors with 10 ft ceilings throughout and walls of French doors lead from each room to separate areas for entertaining and expansive blue stone patios.
The living room with marble fireplace is open to the epicurean kitchen with sleek Poliform Varenna cabinetry and Caesarstone and stainless countertops, Dornbracht fixtures and a Sub-Zero and Miele professional series appliance package including double dishwashers, double ovens, and an enviable separate bar and buffet area for those who love to entertain at home. Completing the first floor is a cozy den with fireplace and custom built-in bookcase, large walk-in pantry and spacious mudroom with custom shelving and a separate office area. Upstairs a large master suite with wood burning fireplace and luxurious master bath has a private balcony overlooking the property.
Heather Saskas of Compass Real Estate | 516.779.8933
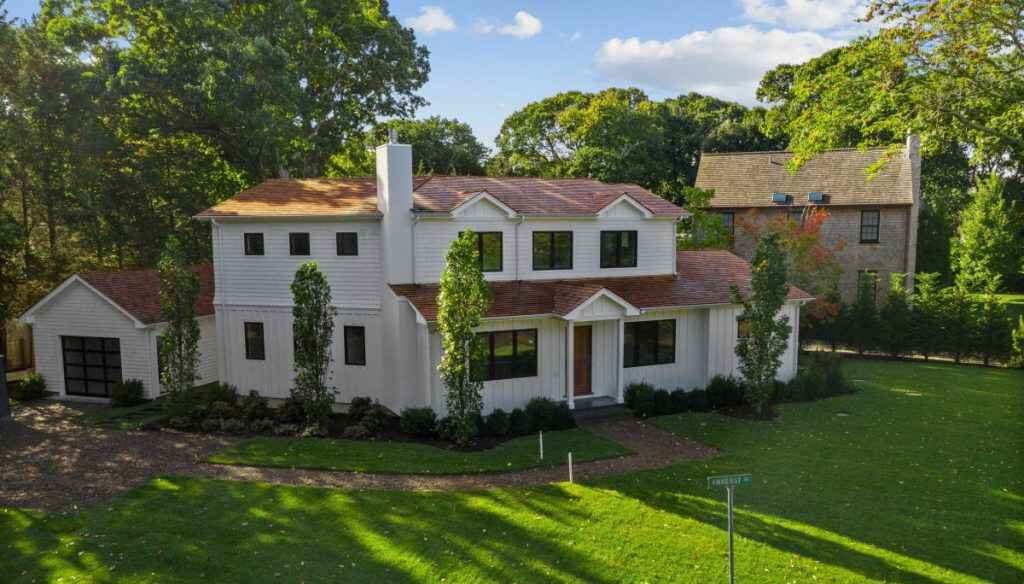
167 Redwood Rd, Sag Harbor Village
Nearing completion, this 2,400 sf 4 bedroom, 3.5 bath beach house has an open floor plan living area with fireplace Thermador appliances, white oak flooring and touches of shiplap throughout. Sited on .3 acre across from water access, there’s a 15 x 30 gunite pool with blue ice patio and a detached one-car garage. The property is fully and beautifully landscaped.
Gioia DiPaolo of Douglas Elliman Real Estate | 631.903.2937
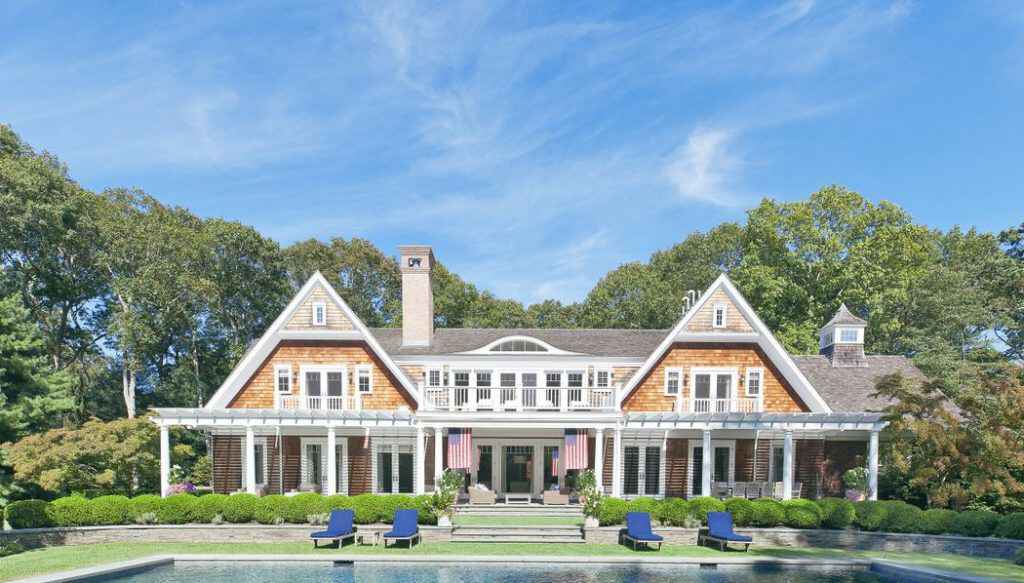
10 Jones Cove Road, East Hampton
Situated in a quiet enclave within the esteemed Georgica estate section of East Hampton, this handsome shingled traditional sits on 1.8 acres overlooking a beautiful sunlit south-facing lawn. The John Laffey designed home offers an inviting layout that lends itself to quiet relaxation and full-scale entertaining. The double height grand foyer, with tantalizing views of the garden beyond, leads to an open floor plan comprised of living room with fireplace, custom marble kitchen with pantry, informal tv/sitting room and dining area. The entire back of the house, both first and second floors, access the outdoors through walls of french doors. The spacious ground floor master adjoins a private den/office. Upstairs, a second gracious master suite with fireplace and private terrace is joined by four additional en suite guest rooms that flank an inviting light-filled upstairs living room, also with fire place and private terrace. An additional bonus room currently used as a den offers flexible uses. The lower level is ideal for informal entertainment with its billiard room, wine storage, den/media room, en suite bedroom and plenty of natural light owing to stacked stone access to the pool area. The backyard boasts a stunning pool layout, tennis court, built in BBQ area, and entertaining patios amidst lush, mature landscaping. Just minutes from the best ocean beaches and East Hampton village yet blissfully removed from the Hamptons fray.
Clark + Thoerner Team of Sotheby’s International Realty | 631.537.6000
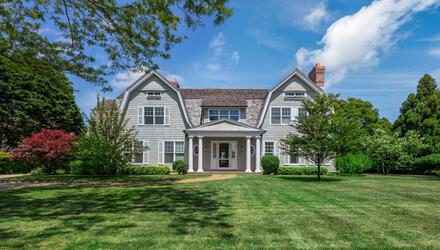
19 Lily Pond Ln, East Hampton Village
Custom-designed by Francis Fleetwood, this unique gated estate sits on one of the most coveted streets in the country with rare deeded access to Main Beach. Ocean breezes and the sound of the surf envelop the 1.16 acres property which features manicured landscaping with specimen plantings and a heated gunite pool. The light-filled interior follows a functional open floorplan with high ceilings throughout.
The first level boasts a double-height grand foyer, large chef’s kitchen, breakfast room, sitting, dining and living areas, 2 fireplaces and junior suite. The second level is comprised of 3 generously sized bedrooms, a sitting area plus a spacious master suite within its own wing. Covered porches, French windows and doors overlook the park-like grounds.
Location, layout, architecture and quality build make for a home that will always remain an East Hampton Classic Estate.
Martha Gundersen of Douglas Elliman Real Estate | 631.405.8463
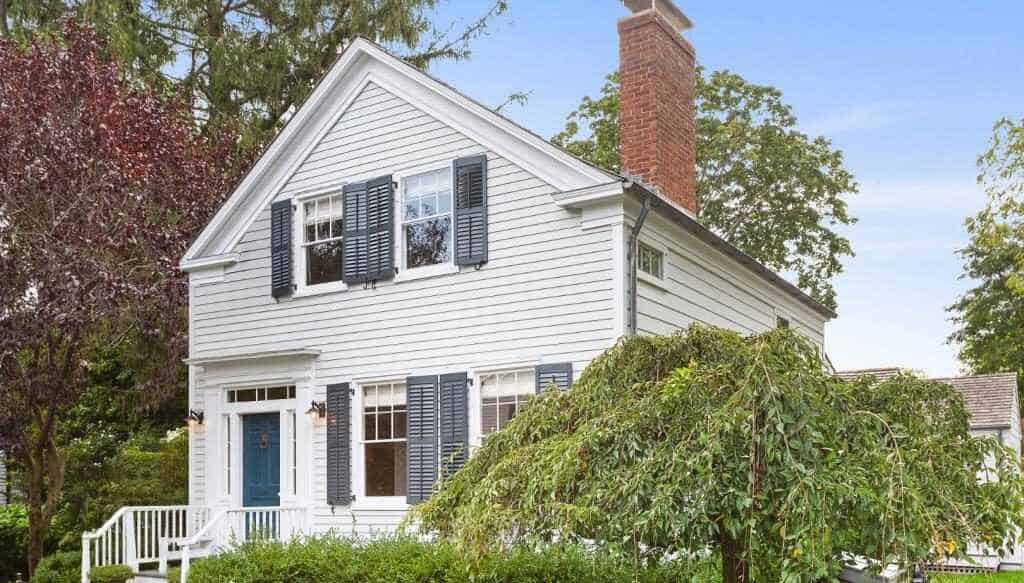
42 Suffolk Street, Sag Harbor
Beautiful Greek Revival built in the 1860s offers all the charm of a 19th century home with the comfort and convenience of today due to the sophisticated redesign by top designers. The property is located on a coveted street in the heart of Sag Harbor Village and includes two beautiful, rare outbuildings. Upon entering the main house, one is welcomed into a foyer which leads to a large gallery or into an elegant living room with fireplace. A side entrance accesses a mudroom leading into the cook’s kitchen outfitted with professional appliances, a butler’s serving pantry and oversized center island. Adjacent to the kitchen is a light-filled formal dining room overlooking the lushly landscaped backyard.
The main house features 4 bedrooms and 2.5 baths including the first-floor master ensuite with vaulted ceiling and abundant natural light. As was customary in houses built in the 1800’s, a back staircase takes you from the guest rooms to the kitchen. The finished lower level displays a gorgeous stone-walled family room with fireplace and includes radiant heat flooring, a stunning hearth and laundry area. The pool house offers a wood burning fireplace and full bath.
A garage which is currently being used as an artist’s studio with a wood burning fireplace is a perfect sanctuary for writing or those seeking solace during busy times of the year. Mature landscaping, complete with rose gardens, compliments an outdoor oasis featuring a heated gunite pool, outdoor shower, alfresco kitchen/grilling and lounge areas. Moments from Sag Harbor restaurants, shops, Bay Street Theater and marina.
Kimberly Kakerbeck of Brown Harris Stevens | 917.374.5985







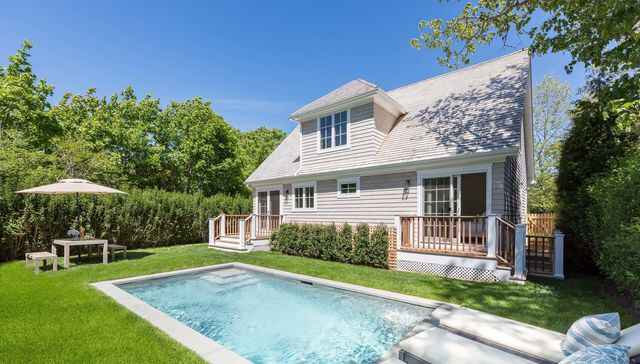
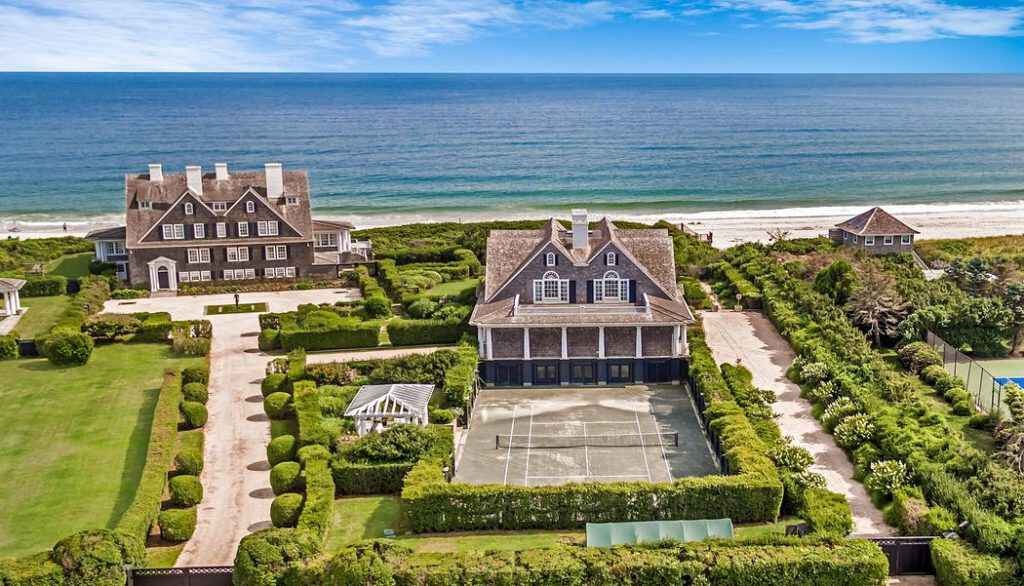

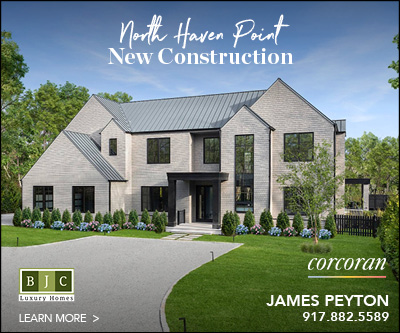
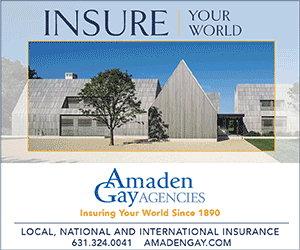

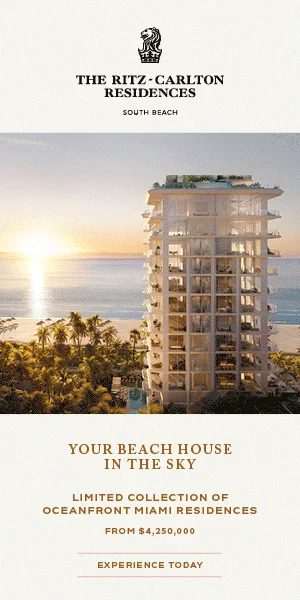
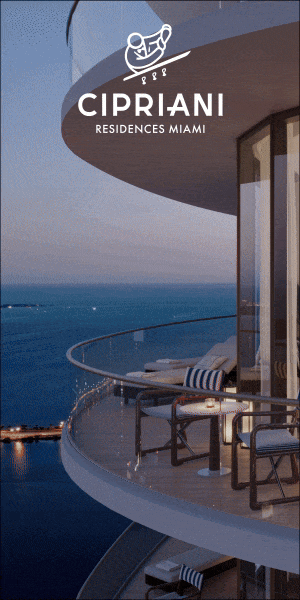
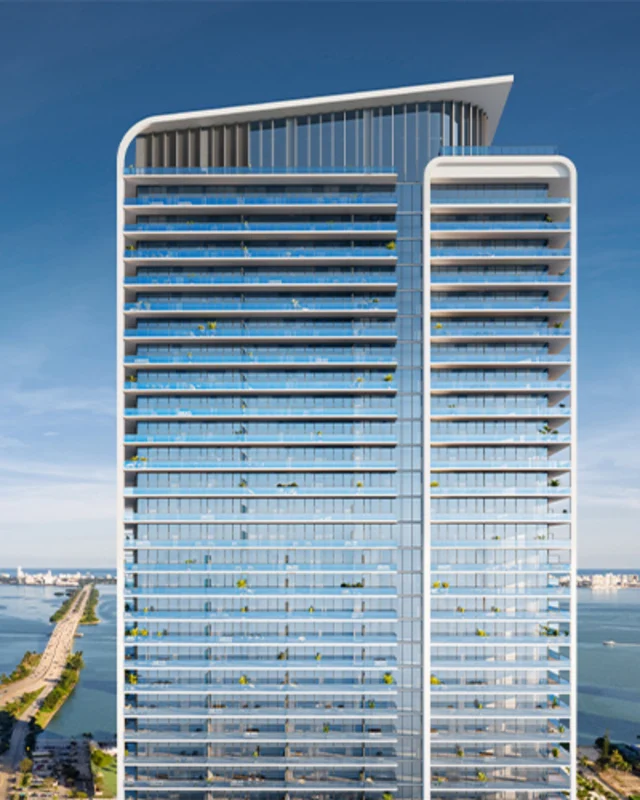
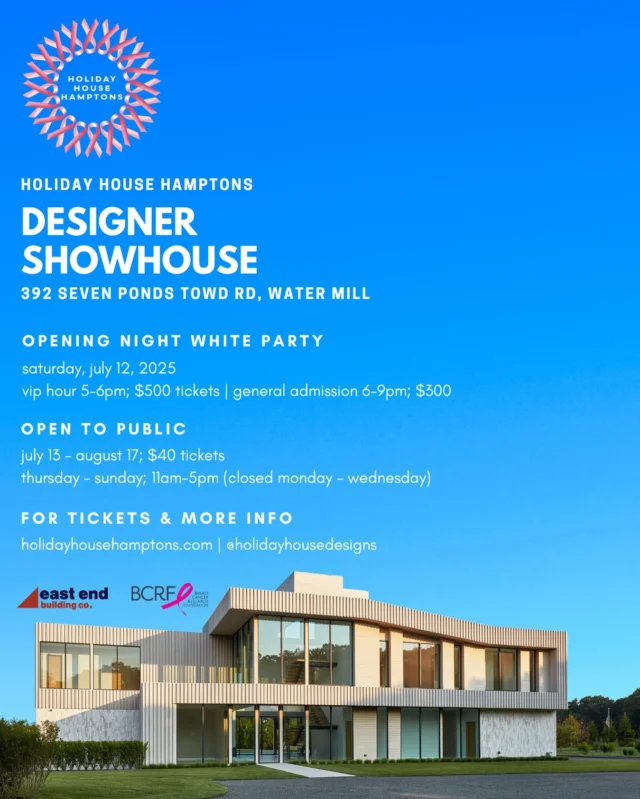
![Experience luxury, privacy, and resort-style living at this exceptional Shelter Island compound 🌳 139 N Ferry Road is a hidden gem featuring a custom-built main house, a gunite pool, radiant heat throughout, and a 1 bedroom guest apartment, all tucked away on 1.1± secluded acres.
Saturday, July 12th | 10am-12pm
Contact @annmarieseddio of @atlassalesrealty for more details. We hope to see you there! [link in bio]](https://hamptonsrealestateshowcase.com/wp-content/uploads/sb-instagram-feed-images/517355052_18521041705030135_8404531768775791793_nfull.webp)
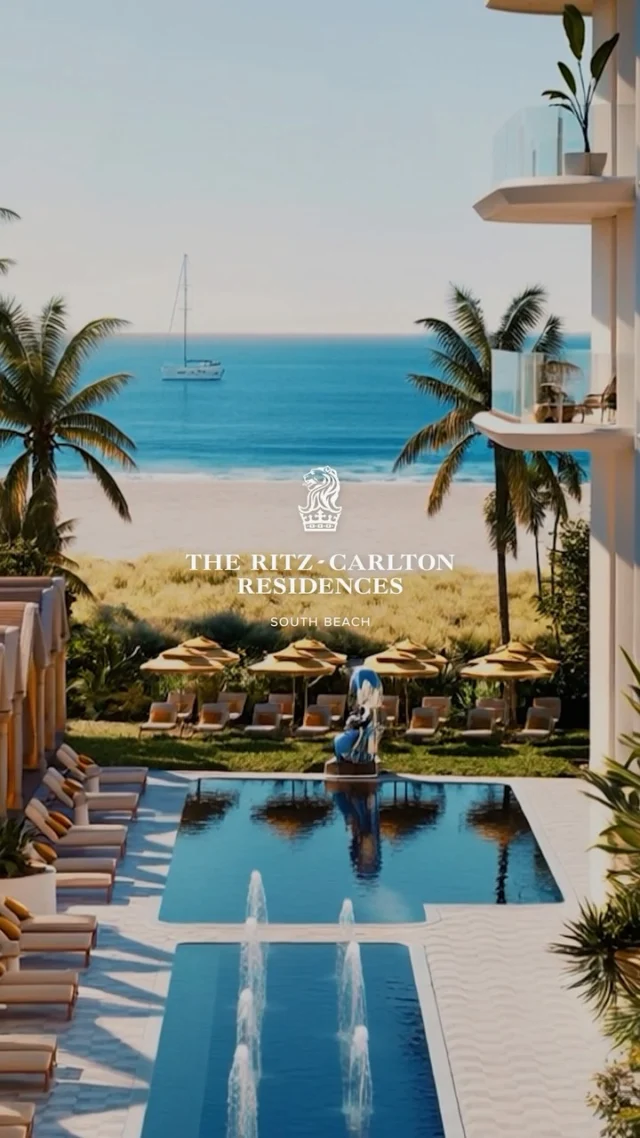

![When clients bring bold ideas to the table, magic can happen. In Sag Harbor, interior designer Jessica Gersten crafted a light-filled, seven-bedroom home layered with sculptural details, playful textures, and statement pieces, including a forged-iron swing and a custom light fixture that anchors the double-height stairwell. The result is a space that feels as bold as it is livable. [link in bio]](https://hamptonsrealestateshowcase.com/wp-content/uploads/sb-instagram-feed-images/516636957_18520674460030135_5909864759900962270_nfull.webp)

