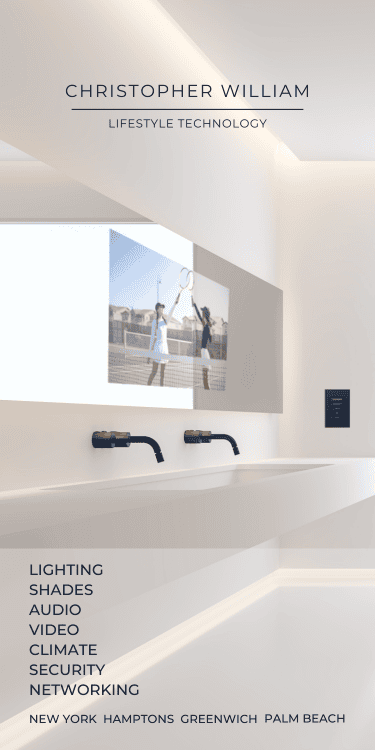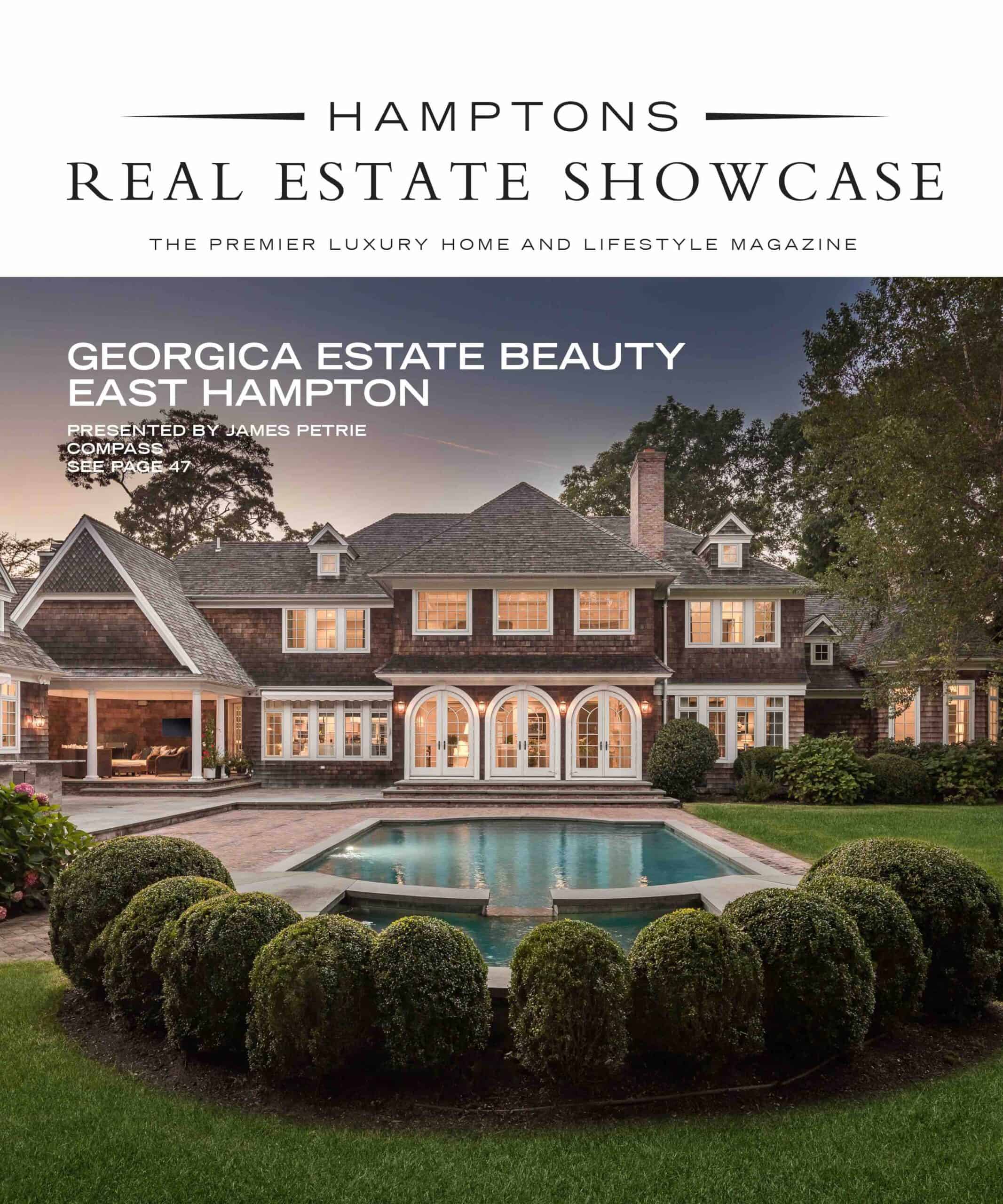In the Hamptons, barns come in all sizes, shapes and functions. From the modern barn design for chic homes to the subtle architecture of a famous art museum, to a tony store in East Hampton, the traditional barn, long associated with potato farming on Long Island has been reinvented into a modern day icon here to stay.
Alfonso Giaquinto, President of Plum Builders in East Hampton and his wife Mary have been in business for 30 years. The Modern Barn (their registered trademark) is designed by the internationally recognized design firm, Alexander Gorlin Architects. The envelope of a barn has big open floor plans with high ceilings and lots of open space reminiscent of the lofts in Chelsea. Exterior materials such as stone, clapboard siding, cedar roofs, and wood trim are used in modern ways. In the interior, there is always a room that resembles a barn where the ceiling is open and trussed. Walls are taken away in an “open planning” that gives multipurpose flexibility to the living space. There are nine-foot high sliders and doors on the first floor, with upper level bedrooms en suite. There is an abundant use of glass in order to bring the outside in. Outside, there are covered fireplaces and summer kitchens for outdoor entertaining. As their motto goes, “One can live with the best of the past in the present while ready for the future in the Modern Barn!”

Jeffrey Rosen, Creative Director of Yankee Barn Homes, has recently completed projects in the Hamptons in the modern barn style.
The Laurel Hollow, built in 2012 in East Hampton is a 5,208 sq. ft. home with a unique modern barn appeal. It emphasizes “volumes of open space,” lots of light and floor to ceiling windows, where the outside is brought in. The standing seam metal roof and board & batten siding evoke the modern barn motif. A great room with post and beam ceilings made of natural timber creates a very spacious and nurturing environment.
The New Parrish Art Museum recently opened in Watermill in November 2012. Although not by design, the newly constructed building that tripled the original museum’s exhibition space to 34,400 square feet, evokes many of the features of traditional barn architecture with a modern twist. Designed by the internationally acclaimed architects Herzog & de Meuron, The New Parrish Art Museum is an architectural delight. The shape and form is of two long adjacent winged structures jutting diagonally out into an open field. Metal roof overhangs cover the exterior concrete walls and benches. The interior of the museum has a cathedral ceiling with exposed wooden rafters and skylights facing north, creating lots of natural light and space. It is truly a remarkable setting for exhibiting artwork.

RLL & Co., the Ralph Lauren store in East Hampton, opened in the summer of 2008 and resides in a beautiful old historic barn. The cedar shake barn has sky-high ceilings with large wooden rafters inside a great open space. The interior space emphasizes the Vintage rugged design of the clothing, with its country style. Old surfboards are displayed above and blend in with the natural wood. It is a unique experience to enjoy designer clothing in an historic venue.
The barn motif is quietly making its mark in the Hamptons, as it has captured the imagination of homebuilders, is subtly felt in the new architecture of an iconic art museum, and has classically showcased
a renowned designer brand. The barn has collectively brought them
all under one modern, yet historical roof, reminiscent of a past era
on the East End.
Ruth Thomas, a freelance writer on the East End enjoys history, music, literature, art, nature, the beach, and her cute dachshund, Clancy. She can be contacted at [email protected].
~Ruth Thomas











!['The Maples' is a prestigious generational compound of two extraordinary estates: 18 Maple and 22 Maple. This rare offering, designed by luxury architect Lissoni partners New York and developed by visionaries Alessandro Zampedri-CFF Real Estate and JK Living, redefines opulence with the highest quality of craftsmanship and captivating views of the Atlantic Ocean. Represented by @nycsilversurfer and @challahbackgirl of @douglaselliman. [link in bio]](https://hamptonsrealestateshowcase.com/wp-content/uploads/sb-instagram-feed-images/438891010_1083749139481747_7890082604579275354_nfull.jpg)
![Featuring 360-degree water views on Mecox Bay, the Atlantic Ocean and Channel Pond, 1025 Flying Point offers the ultimate beach cottage that is flooded with natural light. With panoramic views, proximity to the ocean, and a private walkway to Mecox bay for kayaking or paddle boarding, this truly is a special retreat. Represented by @ritcheyhowe.realestate and @hollyhodderhamptons of @sothebysrealty. [link in bio]](https://hamptonsrealestateshowcase.com/wp-content/uploads/sb-instagram-feed-images/438994305_737511778456166_4602476013493875279_nfull.jpg)
![Attention advertisers! 📣 Secure your spot in the highly anticipated Memorial Day edition #HRES. Reach thousands of potential clients and showcase your brand in one of the most sought-after publications in the Hamptons, NYC, Palm Beach, and beyond. Contact us now to reserve your ad space! [link in bio]](https://hamptonsrealestateshowcase.com/wp-content/uploads/sb-instagram-feed-images/438549843_275102939023235_6718257301437562124_nfull.jpg)
![You eat with your eyes, and on the East End, it’s important that what you eat looks just as good as how it tastes. At @rosies.amagansett, the restaurant itself is plenty photo-worthy with blue ceramic tiling and yellow and white striped fabric wallpaper. But for a dish that will light up your photos, head directly to the salmon tartare! [link in bio]](https://hamptonsrealestateshowcase.com/wp-content/uploads/sb-instagram-feed-images/437094269_7296727147115953_1594410326824303644_nfull.jpg)

![We were honored to be the media sponsor for @blackmountaincapital's open house event with @jameskpeyton and @jfrangeskos at 11 Dering Lane in East Hampton! Other sponsors included @landrover, Feline Vodka, @rustikcakestudio, @la_parmigiana, @lahaciendamexicangrill11968, @homesteadwindows, Stone Castle, @talobuilders, and @thecorcorangroup.
A big thank you Carrie Brudner of Black Mountain Capital for putting together this fabulous event! [link in bio]](https://hamptonsrealestateshowcase.com/wp-content/uploads/sb-instagram-feed-images/437081213_762912965932136_6847332836522786568_nfull.jpg)

![Blooms Galore at the Long Island Tulip Festival! 🌷✨ Mark your calendars for April 15th as the vibrant tulips at @waterdrinkerlongisland burst into full bloom! Enjoy a day filled with colorful splendor, food trucks, live music, and more. [link in bio]](https://hamptonsrealestateshowcase.com/wp-content/uploads/sb-instagram-feed-images/437083429_974242677583725_6855805712693638343_nfull.jpg)

One Response
Mighty practical perspective, thanks for blogging.. Adoring the contribution.. cheers Incredibly advantageous viewpoint, many thanks for writing.. Fantastic thoughts you have here..