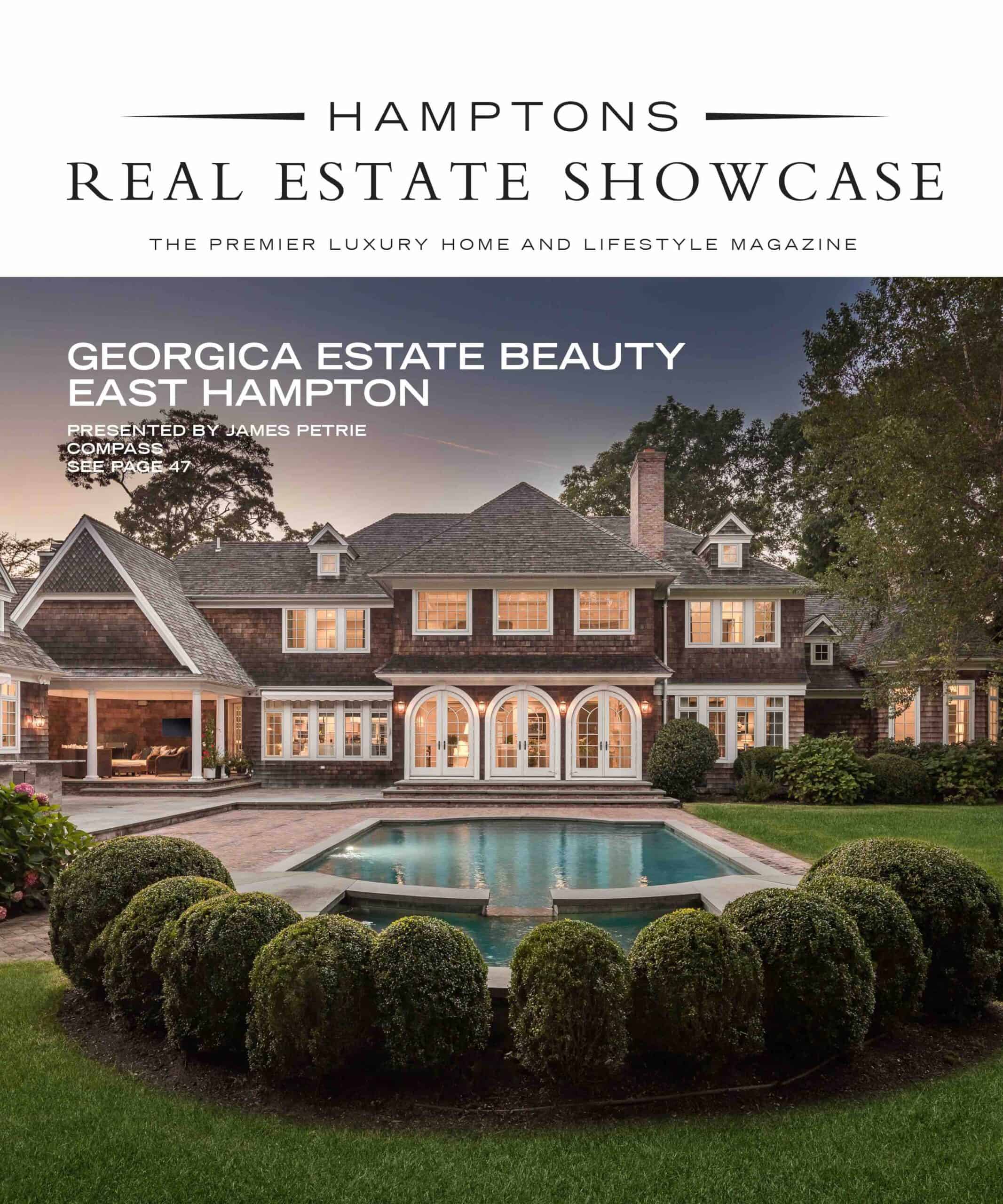An East End cottage pays homage to its mid-century origins with of-the-moment flair
For about two years in the first half of the 1960s, Macy’s department store, in Manhattan, sold pre-fabricated cottages — called ‘Leisuramas’ — in Montauk. Designed by the architect Andrew Geller, these modest structures were conceived as vacation homes, as their name suggests. They came with all the signifiers of middle-class life in the Mad Men era: a cocktail table, a convertible sofa, even bath towels and toiletries — turn-key avant la lettre.
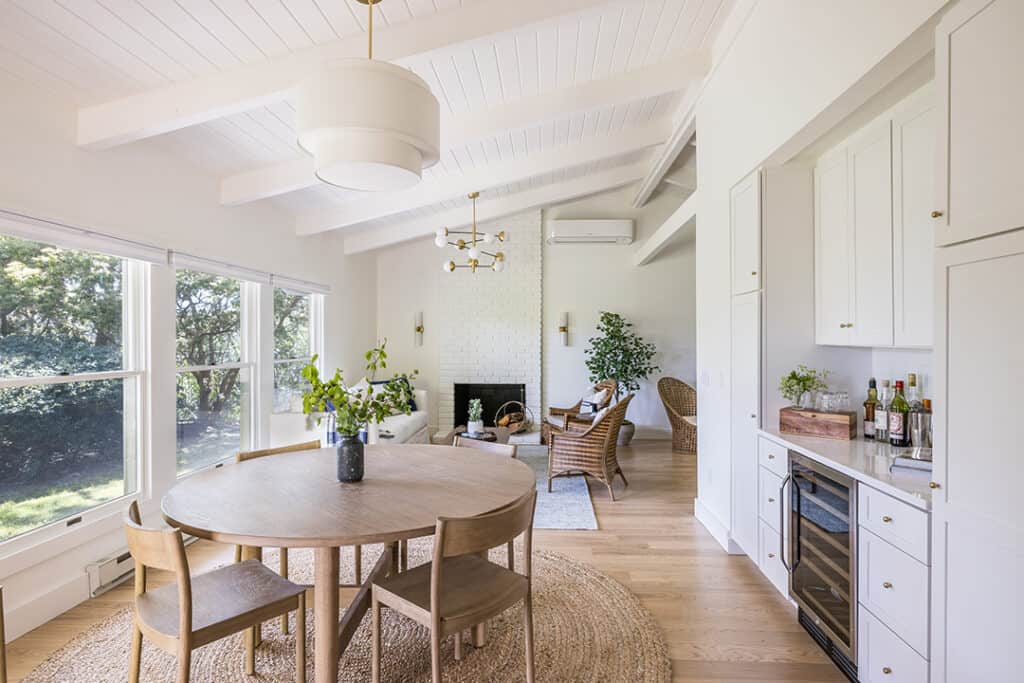
Steffen Ringelmann, an interior designer and furniture builder who runs studio MTK, has a longstanding love of mid-century architecture and design. So when the new owners of a Leisurama, a married couple with one child, engaged him to decorate the place, he envisioned a sleek yet historically correct re-do with furniture and fittings in rattan and brick and brass. The clients, however, had their hearts set on a “bright, light beach house,” albeit one with mid-century accents. For Ringelmann, the challenge was to fuse both styles in a way that seemed true to the 1,400 square-foot cottage’s origins and that also felt of-the-moment.
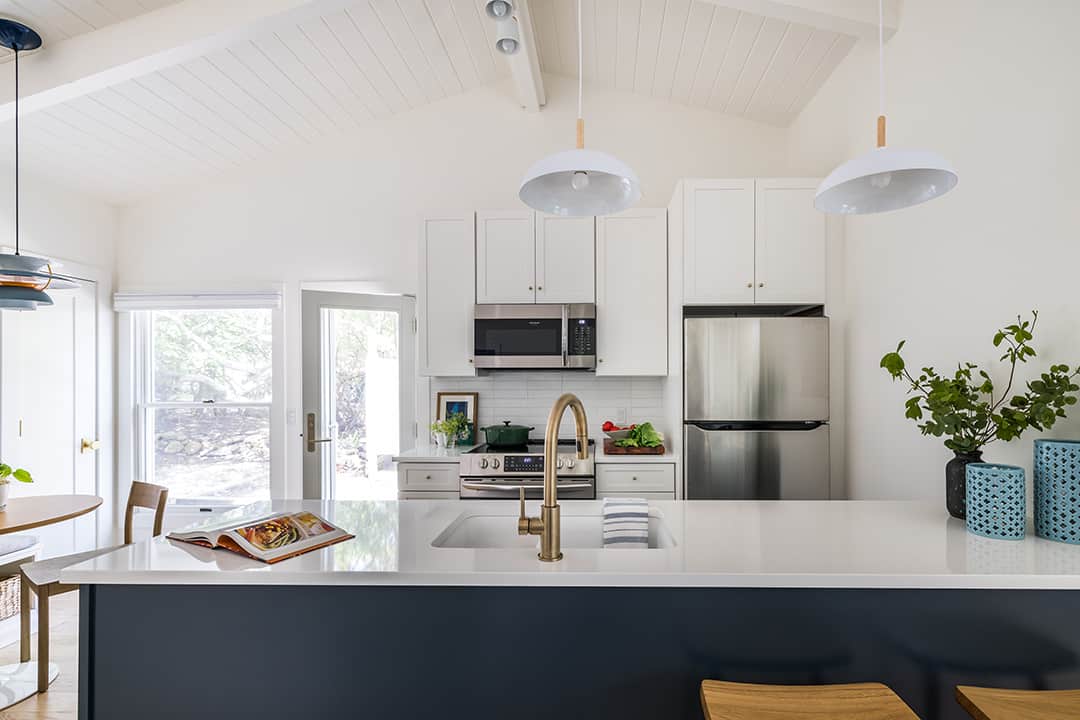
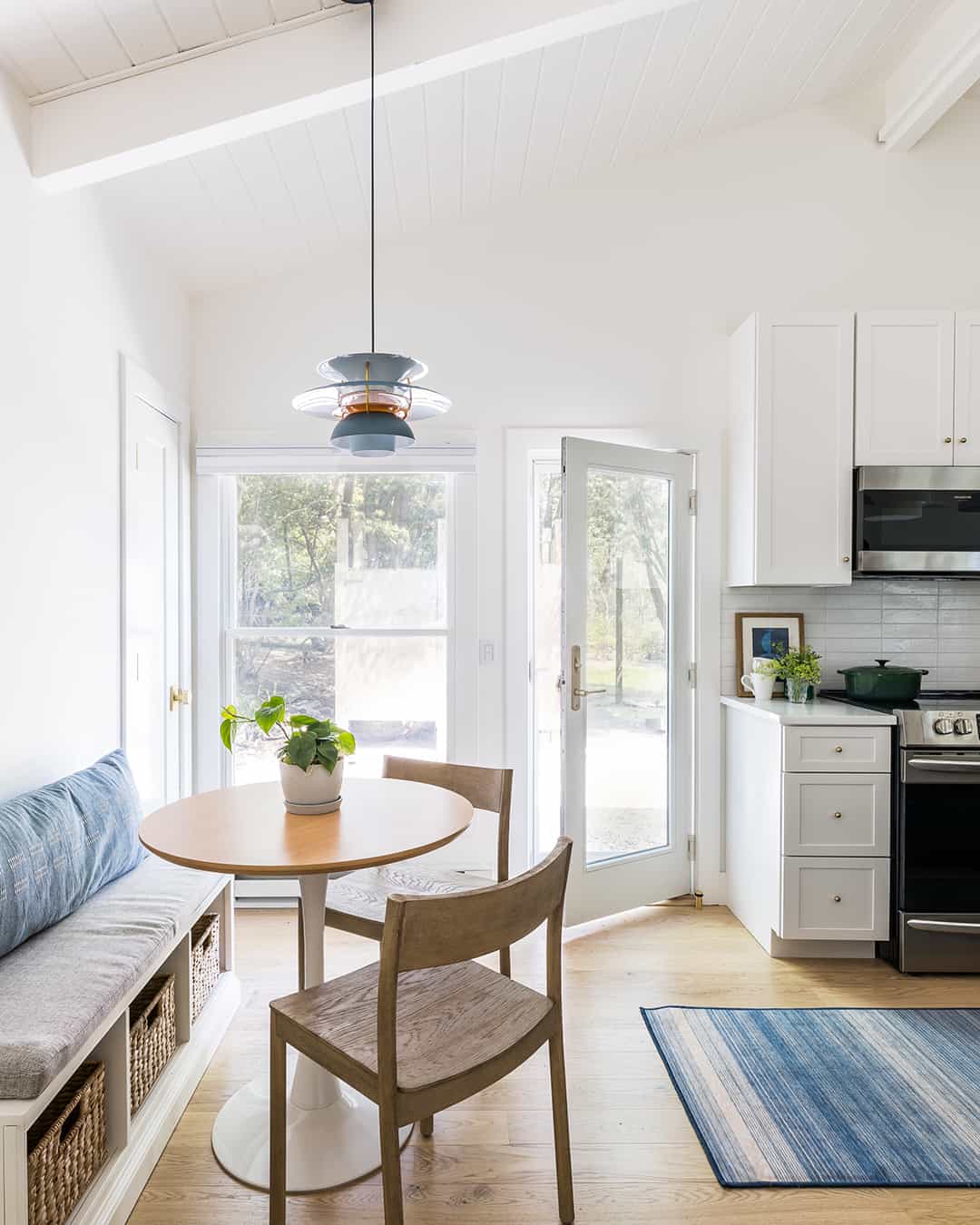
“I saw a lot of potential to lean into the architecture of the home and update it for contemporary living,” says Ringelmann, who was “very excited to work on a prototypical Leisurama.” But there were structural problems to be dealt with. “The place was in bad shape,” Ringelmann, who has extensive experience in the building trade, recalls. “The framing around the window openings was rotted and the kitchen cabinets were falling apart.” At first the clients had hoped to make only cosmetic changes, but once they started talking to Ringelmann and various contractors, they realized more intensive measures were in order.
They ended up stripping the house down to the studs, ripping away decades of fake wood paneling in the process. In its place went sheet rock and electrical wiring, plumbing, and insulation, all of it new. One big constraint was the lack of a crawl space, which made it difficult to move gas and plumbing lines, and limited what the homeowners could do. Happily, Ringelmann, who advised on the construction project, found a way to add an en suite bathroom, which the crew attached to the main bedroom. He also reconfigured an odd-shaped existing bathroom, thereby enlarging an adjoining closet.
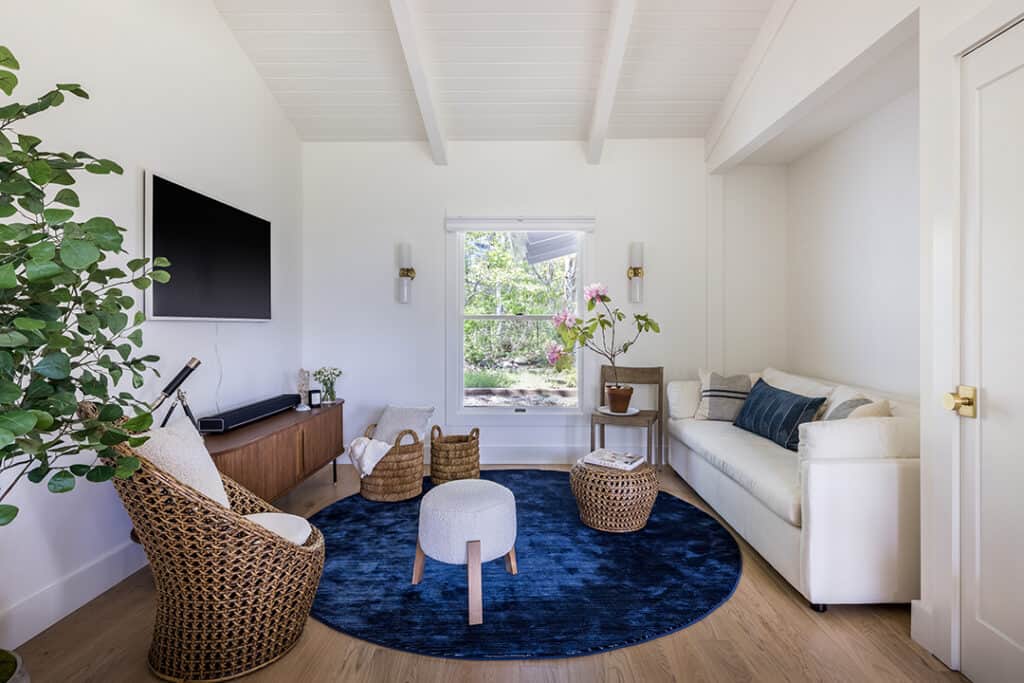
Once the infrastructure had been shored up, Ringelmann and the owners talked about how to achieve that elusive balance between mid-century style and latter-day beach house. “The way I saw it, we could go in one of two ways: either we leaned into the mid-century aspects, or we put more of an emphasis on coastal style. For instance, there was a wood-beamed ceiling, and we were divided as to whether or not to paint it white. Ultimately, we kept coming back to the clients’ vision and ended up painting the ceiling and walls in Benjamin Moore’s ‘Simply White.’ It’s a white that’s not too warm or too cool.” The neutral backdrop was offset with finishes and soft furnishings in blue hues.
At the same time, Ringelmann found inventive ways to strike mid-century notes, whether by cladding the bathrooms and the kitchen and dry bar area in a subway tile that resembled brick — brick was used widely in mid-century homes — or using satin brass finishes throughout. “The clients loved that soft gentle aesthetic which works well with the blue and white color scheme.” The result is a house with a beachy mid-century aesthetic, mid-century French rattan light fixtures and all.
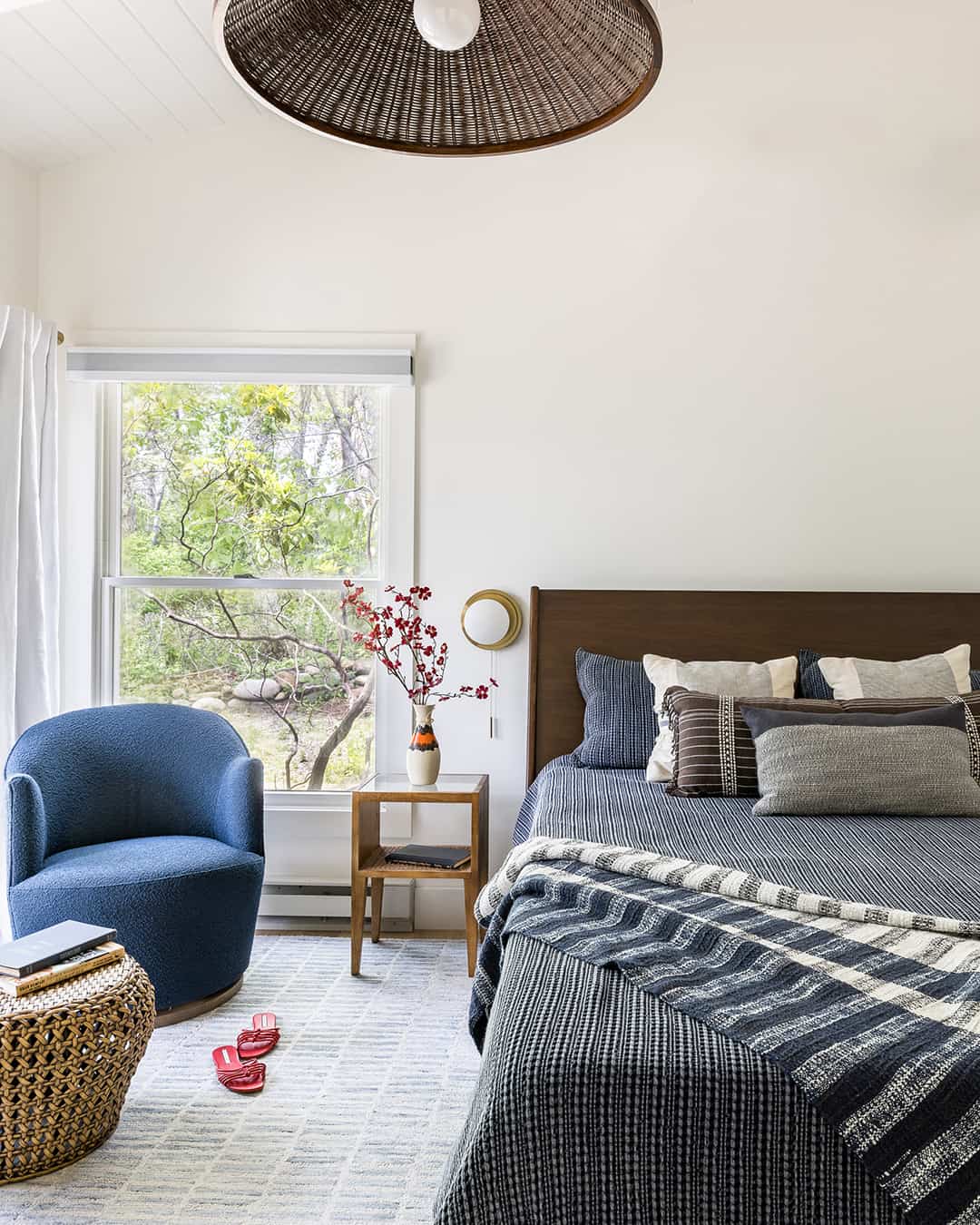
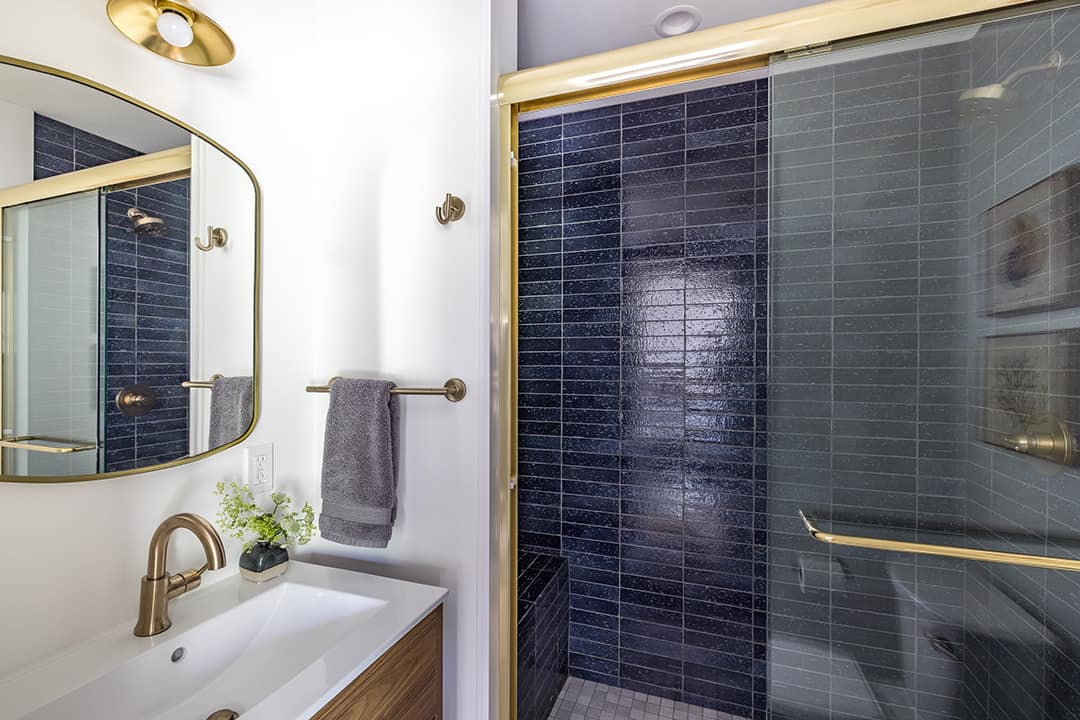
As for the unexpected gut renovation, Ringelmann says, “It was the right call. What you don’t want is a house that looks beautiful only to start to break down in five- or ten-years’ time. They now have a cottage that feels solid.”









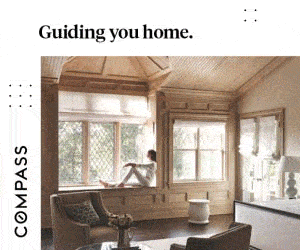

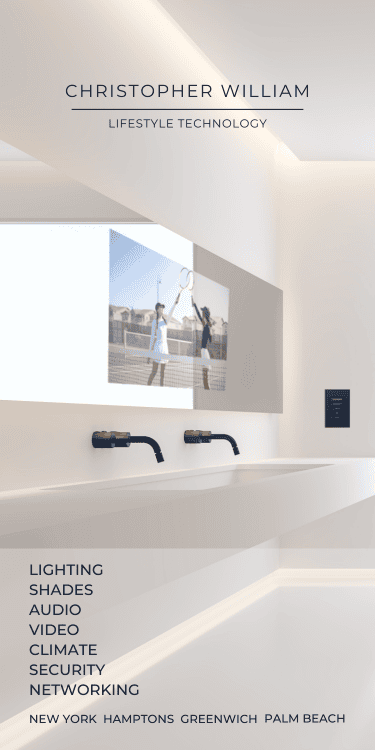
!['The Maples' is a prestigious generational compound of two extraordinary estates: 18 Maple and 22 Maple. This rare offering, designed by luxury architect Lissoni partners New York and developed by visionaries Alessandro Zampedri-CFF Real Estate and JK Living, redefines opulence with the highest quality of craftsmanship and captivating views of the Atlantic Ocean. Represented by @nycsilversurfer and @challahbackgirl of @douglaselliman. [link in bio]](https://hamptonsrealestateshowcase.com/wp-content/uploads/sb-instagram-feed-images/438891010_1083749139481747_7890082604579275354_nfull.jpg)
![Featuring 360-degree water views on Mecox Bay, the Atlantic Ocean and Channel Pond, 1025 Flying Point offers the ultimate beach cottage that is flooded with natural light. With panoramic views, proximity to the ocean, and a private walkway to Mecox bay for kayaking or paddle boarding, this truly is a special retreat. Represented by @ritcheyhowe.realestate and @hollyhodderhamptons of @sothebysrealty. [link in bio]](https://hamptonsrealestateshowcase.com/wp-content/uploads/sb-instagram-feed-images/438994305_737511778456166_4602476013493875279_nfull.jpg)
![Attention advertisers! 📣 Secure your spot in the highly anticipated Memorial Day edition #HRES. Reach thousands of potential clients and showcase your brand in one of the most sought-after publications in the Hamptons, NYC, Palm Beach, and beyond. Contact us now to reserve your ad space! [link in bio]](https://hamptonsrealestateshowcase.com/wp-content/uploads/sb-instagram-feed-images/438549843_275102939023235_6718257301437562124_nfull.jpg)
![You eat with your eyes, and on the East End, it’s important that what you eat looks just as good as how it tastes. At @rosies.amagansett, the restaurant itself is plenty photo-worthy with blue ceramic tiling and yellow and white striped fabric wallpaper. But for a dish that will light up your photos, head directly to the salmon tartare! [link in bio]](https://hamptonsrealestateshowcase.com/wp-content/uploads/sb-instagram-feed-images/437094269_7296727147115953_1594410326824303644_nfull.jpg)

![We were honored to be the media sponsor for @blackmountaincapital's open house event with @jameskpeyton and @jfrangeskos at 11 Dering Lane in East Hampton! Other sponsors included @landrover, Feline Vodka, @rustikcakestudio, @la_parmigiana, @lahaciendamexicangrill11968, @homesteadwindows, Stone Castle, @talobuilders, and @thecorcorangroup.
A big thank you Carrie Brudner of Black Mountain Capital for putting together this fabulous event! [link in bio]](https://hamptonsrealestateshowcase.com/wp-content/uploads/sb-instagram-feed-images/437081213_762912965932136_6847332836522786568_nfull.jpg)

![Blooms Galore at the Long Island Tulip Festival! 🌷✨ Mark your calendars for April 15th as the vibrant tulips at @waterdrinkerlongisland burst into full bloom! Enjoy a day filled with colorful splendor, food trucks, live music, and more. [link in bio]](https://hamptonsrealestateshowcase.com/wp-content/uploads/sb-instagram-feed-images/437083429_974242677583725_6855805712693638343_nfull.jpg)
