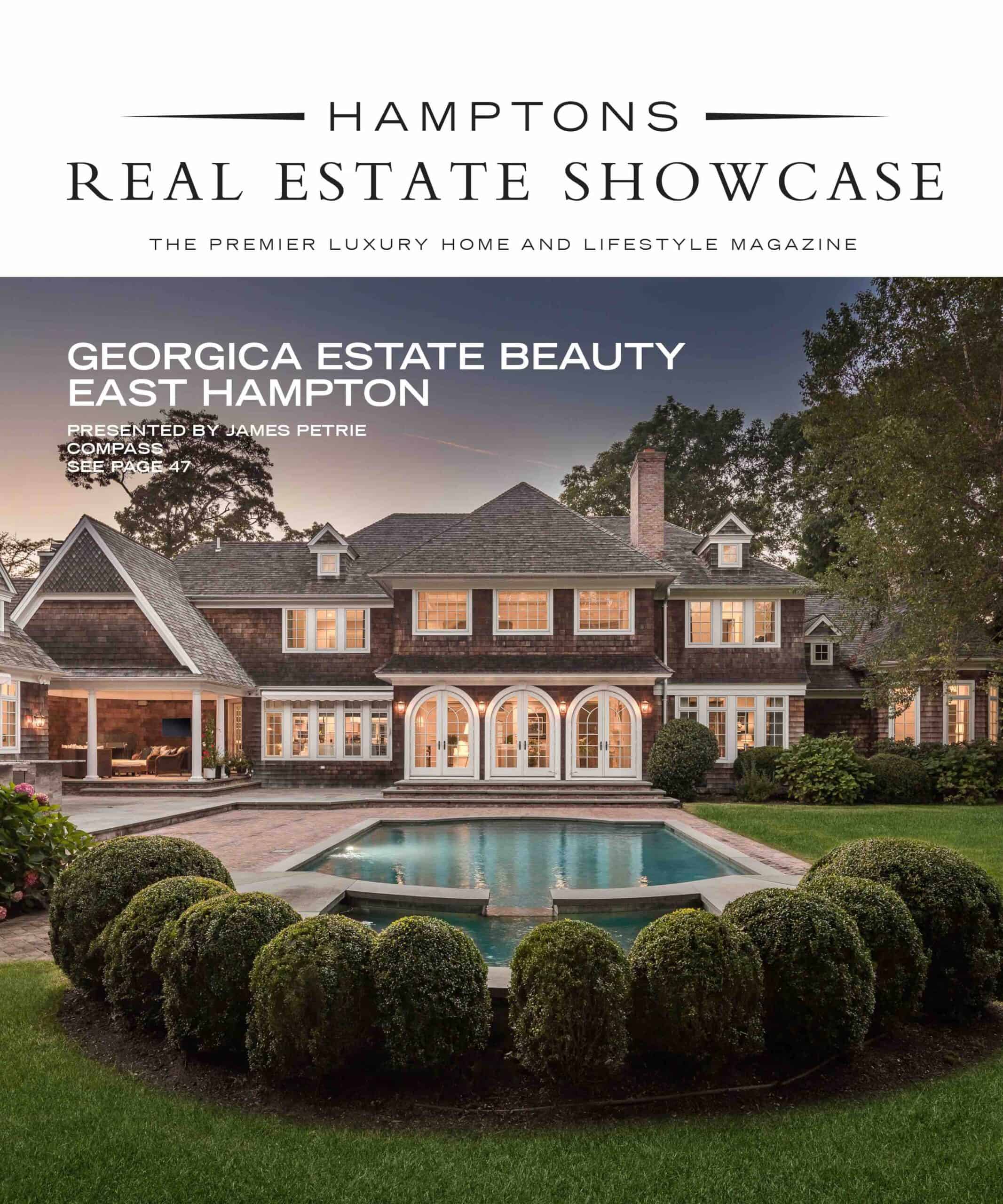To say that I’ve not quite seen anything like it is an understatement. Every room – no, every object – in interior designer James Michael Howard’s Bridgehampton home has been sprinkled with great lashings of fairy dust.
Not only does the designer have exquisite taste, everything he touches is, well, different and somehow exciting. And, that’s the way he likes it. Take the surfaces for example. Walls might be covered with a textured wallpaper while a ceiling might be high-gloss lacquer. So not only are things different from other houses but also they are different here from room to room “Every time I come here I see something new,” says Rafal Trawicki, who works with listing agent Martha Gunderson of Brown Harris Stevens.
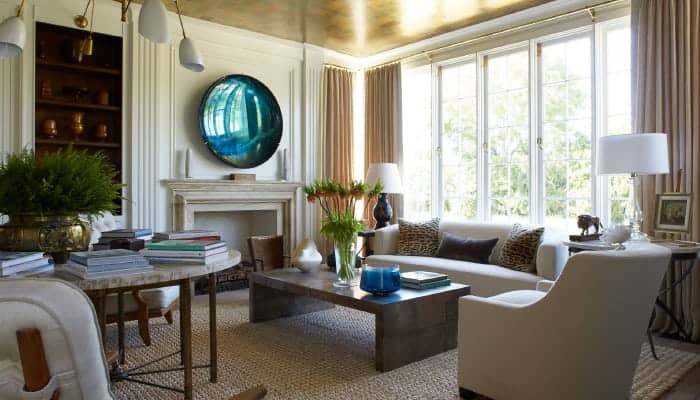
Howard built this with his family in mind – it is their Hamptons home – yet the prolific designer, whose office is based in Atlanta, also took into account resale. So, while it’s on the market for $11.95M, it has all the hallmarks of a family – not a spec – home. Case in point: He and his wife collect “treen,” tiny wooden antique objects, which are placed around the family room. “They are playful and I enjoy watching my five grandkids pick them up.” In that same room is a wall displaying dozens of antique tortoise shells, also “very cool for the grandkids. There are lot of things that are fun for us.”
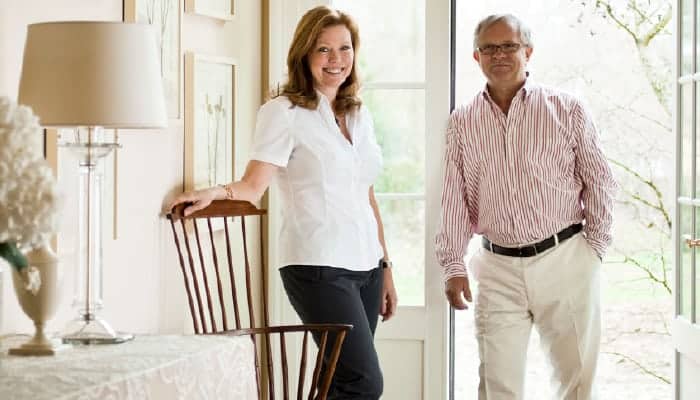
We can’t discuss this room without mention of the grand stairway that sweeps up the outside facing wall curling past a window. If you get a case of déjà vu it’s because he borrowed the design from the famous one at the Nathaniel Russell House in Charleston. “We southerners love a stair and a window.”
Upstairs is a two-bedroom guest suite with a shared living room. “Couples love to hang out and have some personal time,” he says. “Some of the best conversation takes place in those small spaces.” There is another similar upstairs suite on the other side of the house, while the master is on the first floor.
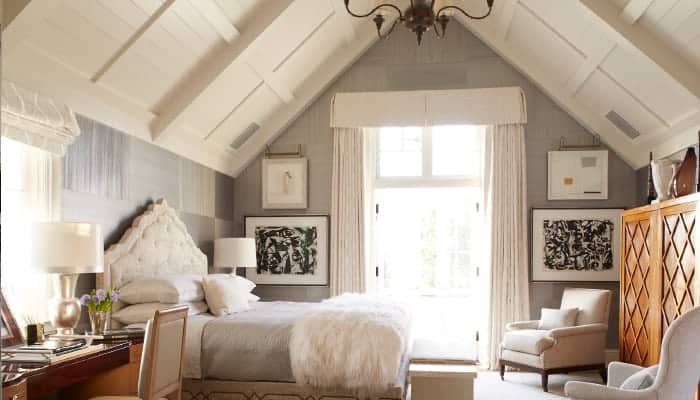
The home’s main entrance, protected outside by a portico, opens into a hall that leads to a magnificent great room sporting 30-foot ceilings. While the grandeur of the room makes a dramatic statement, it is flanked on either side by a dining room and a separate seating area. “People have a need to be intimate,” he says. Thus, he designed the a narrow-ish dining table, the better for conversation. “I made the larger rooms for entertaining, but made rooms of different sizes when I’m with my spouse or friends.”
A glance around reveals mostly neutral tones. “I’m a big believer that color is not necessary.” What he does believe in is texture. “It’s important to get tactile things together to create a story that replaces color.” For the walls of the great room he waxed handmade paper and cut it into blocks. While it resembles limestone, it’s “more subtle. Limestone would have been too fancy.” He created impact on the floors with a large patchwork pattern inlaid with dark stained cabochons.
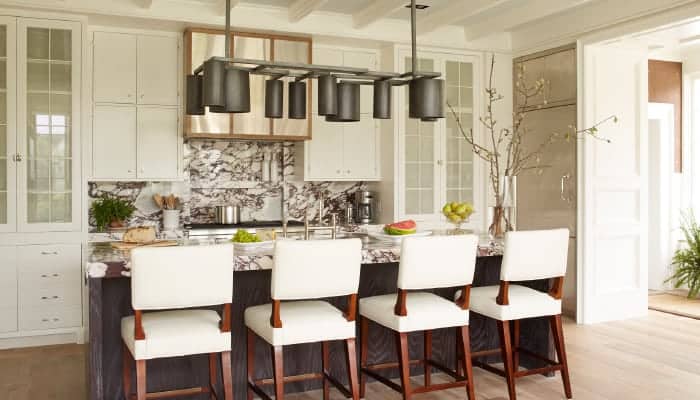
He looks to contrast “rough and smooth.” In the kitchen, for example, there are several finishes from the boldly patterned rosso levanto marble to textured wood to a glass framed photo. Cabinets are faced with panes, but not just any glass – these are sandwiched with swathes of lacy scrim. And the shelves are edged with a decorative polished nickel. “They all feed off each other.” In the great room the heavy texture of raffia chairs contrast with the silky-wooly texture of the carpet. “They’re of the earth. They embrace each other and feel natural together. I don’t think that the story of a house is in tangible things like molding or flooring. It’s more about things that are not seen but rather felt like scale proportion, rhythm, light, sound” he says. “The most important thing is to create the envelope. You can have the finest furniture in the world but it won’t work in a crummy envelope.”
Both Howard’s envelope and furniture, most of which was designed by the designer himself, are anything but crummy. He even designed the timbers – rough sawn to create more texture and lime washed – which were made in his Georgia factory. He also has factories in North Carolina, Vietnam and the Philippines. Some designs here have wound up in his furniture lines, but most are one-offs.
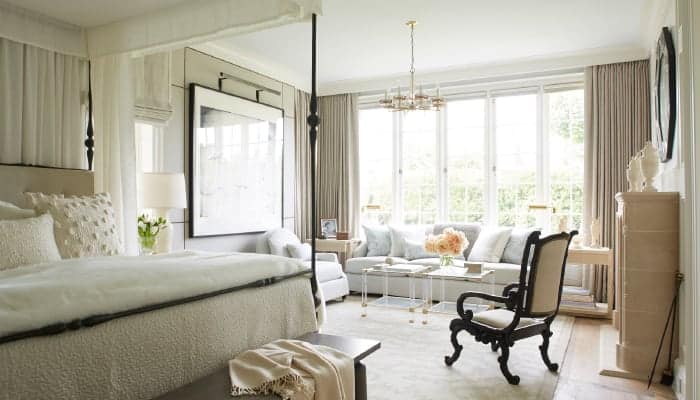
There’s little in the house not designed by him except a few antique or vintage pieces. He designed the columns, door surrounds and striking mineral design on the baseboards to give a “subterranean” feel. “I made a bucket of raw umber and ochre and sienna, and flipped a brush like Jackson Pollock.” It was all part of his plan to create elements “that no one has ever seen before.”
Take a pair of living room sofas, very British in stature. He designed them based on those in first class on a Chunnel train he rode recently. You won’t see those anywhere else. Nor will you see the rock walls surrounding the pool area and extending into the mudroom, a refreshing alternative to brick. He was aiming for a country aesthetic and felt that “stone walls are part of the fabric of New York State.” And while the stone is immensely appealing it its accompanying copious slathering of mortar that makes it feel, well, different.
We’ve saved the best news for last – the house is for sale with most everything in it except the art. Let’s put it this way: this is the best deal we know of in this price range . . . or any other.









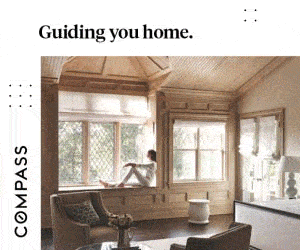

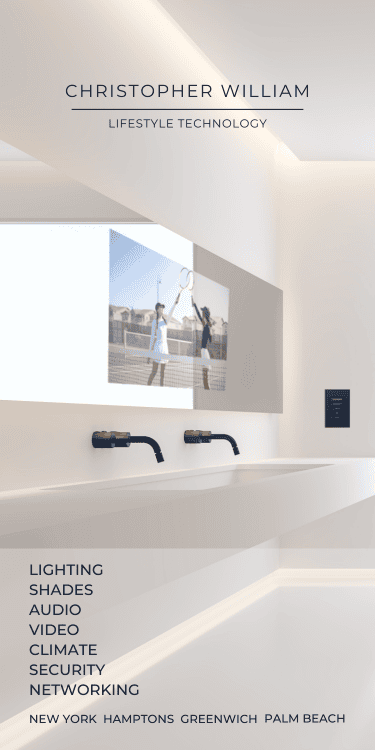
!['The Maples' is a prestigious generational compound of two extraordinary estates: 18 Maple and 22 Maple. This rare offering, designed by luxury architect Lissoni partners New York and developed by visionaries Alessandro Zampedri-CFF Real Estate and JK Living, redefines opulence with the highest quality of craftsmanship and captivating views of the Atlantic Ocean. Represented by @nycsilversurfer and @challahbackgirl of @douglaselliman. [link in bio]](https://hamptonsrealestateshowcase.com/wp-content/uploads/sb-instagram-feed-images/438891010_1083749139481747_7890082604579275354_nfull.jpg)
![Featuring 360-degree water views on Mecox Bay, the Atlantic Ocean and Channel Pond, 1025 Flying Point offers the ultimate beach cottage that is flooded with natural light. With panoramic views, proximity to the ocean, and a private walkway to Mecox bay for kayaking or paddle boarding, this truly is a special retreat. Represented by @ritcheyhowe.realestate and @hollyhodderhamptons of @sothebysrealty. [link in bio]](https://hamptonsrealestateshowcase.com/wp-content/uploads/sb-instagram-feed-images/438994305_737511778456166_4602476013493875279_nfull.jpg)
![Attention advertisers! 📣 Secure your spot in the highly anticipated Memorial Day edition #HRES. Reach thousands of potential clients and showcase your brand in one of the most sought-after publications in the Hamptons, NYC, Palm Beach, and beyond. Contact us now to reserve your ad space! [link in bio]](https://hamptonsrealestateshowcase.com/wp-content/uploads/sb-instagram-feed-images/438549843_275102939023235_6718257301437562124_nfull.jpg)
![You eat with your eyes, and on the East End, it’s important that what you eat looks just as good as how it tastes. At @rosies.amagansett, the restaurant itself is plenty photo-worthy with blue ceramic tiling and yellow and white striped fabric wallpaper. But for a dish that will light up your photos, head directly to the salmon tartare! [link in bio]](https://hamptonsrealestateshowcase.com/wp-content/uploads/sb-instagram-feed-images/437094269_7296727147115953_1594410326824303644_nfull.jpg)

![We were honored to be the media sponsor for @blackmountaincapital's open house event with @jameskpeyton and @jfrangeskos at 11 Dering Lane in East Hampton! Other sponsors included @landrover, Feline Vodka, @rustikcakestudio, @la_parmigiana, @lahaciendamexicangrill11968, @homesteadwindows, Stone Castle, @talobuilders, and @thecorcorangroup.
A big thank you Carrie Brudner of Black Mountain Capital for putting together this fabulous event! [link in bio]](https://hamptonsrealestateshowcase.com/wp-content/uploads/sb-instagram-feed-images/437081213_762912965932136_6847332836522786568_nfull.jpg)
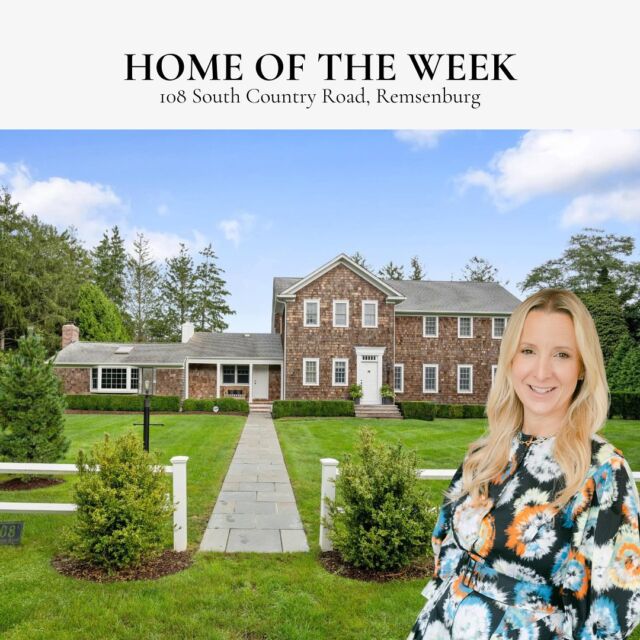
![Blooms Galore at the Long Island Tulip Festival! 🌷✨ Mark your calendars for April 15th as the vibrant tulips at @waterdrinkerlongisland burst into full bloom! Enjoy a day filled with colorful splendor, food trucks, live music, and more. [link in bio]](https://hamptonsrealestateshowcase.com/wp-content/uploads/sb-instagram-feed-images/437083429_974242677583725_6855805712693638343_nfull.jpg)
