Fashion Designer Elie Tahari Relists His Oceanfront Sagaponack Home For $39M
Elie Tahari, a famed fashion designer, has put his oceanfront Sagaponack home on the market with a healthy $39 million asking price. This is not, however, the first time that Tahari has tried to offload his real estate assets in recent years. Back in October of 2017, he put his home on the market for a higher $45 million. Sited on 2 oceanfront acres of land in one of the priciest zip codes in the United States, the 4,500-square-foot retreat hosts three bedrooms and three bathrooms, an open floor plan living and dining space, hardwood floors, fireplaces, and 30-foot ceilings in the living room. Outside, there’s a pool and Russian olive trees, according to the listing. According to the Zillow price history, Tahari purchased the home in 2011 for $6,857,143. Before that, it sold in 2005 for $12.1 million. Sotheby’s International Realty agents Ann Ciardullo and Keith Green represent the listing. [Sotheby’s]
Historic Halseycot Home Wants $8M
The historic Halseycot home, located at 76 Daniels Lane in Sagaponack, was built in 1894 to be the summer residence of Stephen Bolles Halsey and his wife Adelia VanWyck Vandervoot. Stephen Bolles Halsey is a descendent of Thomas Halsey, who helped to settle Southampton, while his father Stephen Alling Halsey is the founder of the Queens neighborhood of Astoria. He also has significant links back to Josiah Stanborough, who was the first settler of Sagaponack. Owning his home would be owning an interesting piece of Long Island history. Halseycot and its “sister house,” Topping House at 791 Main Street, are frequently considered to be the last original houses that remain in Sagaponack. The classically shingled Hamptons home offers 2,346 square feet on 1.41 acres of land, six bedrooms, two full bathrooms, and one half-bathroom. Features include a wraparound porch, a 1,020-square-foot barn outside, and two separate one-story outbuildings. The listing only shows one interior photo of the kitchen, so we’re guessing the home needs some work to bring it up to date. But we hope that the new owners respect the history of the home and keep it standing rather than tear it down to make way for a bigger East End residence. Douglas Elliman agents Paul Brennan and Martha Gundersen represent the listing, on the market for $7.95M. [Douglas Elliman]
Art Collector’s Midcentury Glass House In East Hampton’s Georgica Section Sells
A classic midcentury glass house in the Georgica section of East Hampton has sold after a year and a half on the market. The house was listed for sale for $4.85 million back in July of 2018. Earlier this week, it sold and closed for $3.4 million. Once the home of art collector Robert Scull, the house was built in 1962 by Paul Lester Weiner and spans 2,800 square feet with five bedrooms and five bathrooms. Features include walls of glass, indoor-outdoor living, and a courtyard in the middle of the house. Outside, there’s a gunite pool, a detached garage, and a pool house/studio. With a full acre of land, there’s room to expand. The house needs to be updated inside, but with the right designer, the residence has the potential to be absolutely stunning. Sotheby’s International Realty agent Rylan Jacka represented the listing. [Sotheby’s]
Stunning Water Mill Home With An Indoor-Outdoor Pool Asks $9.5M
Built in 2015, the absolutely stunning home at 38 Cobb Isle Road in Water Mill has come on the market for $9,495,000. The house — designed by Southampton-based architect Mark C. Matthews — is over 6,000 square feet in size with six bedrooms, six full bathrooms, and two half-baths. Features include a double-height living room with hardwood floors, open floor plan living, and five fireplaces throughout. The most interesting aspect of the home is the indoor-outdoor pool and spa area, located off the living room. Retractable glass doors can allow fresh air in or keep the bugs out. From the second level, homeowners will enjoy water views over Mecox Bay. The incredible residence is sited on 0.91 acres of land. Compass Real Estate agent Lori Schiaffino represents the listing. [Compass]
Tiny Sag Harbor Home With Potential Is Yours For $675K
Located at 34 Chestnut Street in the Pine Neck neighborhood of the Sag Harbor-Noyac area, this house is just 900 square feet in size, and it’s yours for an affordable $675. The house could be a perfect option for someone looking for a low-maintenance Hamptons retreat. Sited on just 0.11 acres of land, the house offers two bedrooms and one bathroom, an enclosed porch, and a sunroom. Outside, there’s an outdoor shower and a stone patio. The kitchen has been recently renovated and has stainless steel appliances and a great center island for food prep, while the entire home has desirable hardwood floors throughout. The exterior could use a facelift, but other than that, the home appears move-in ready. Kathleen Conway from Town & Country Real Estate represents the listing. [Town & Country]






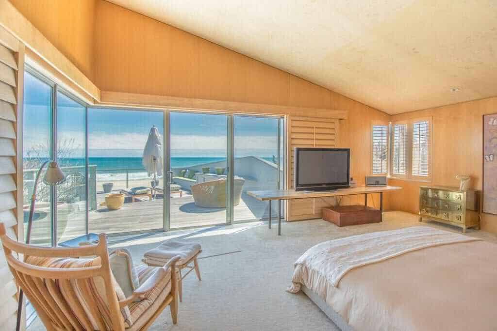
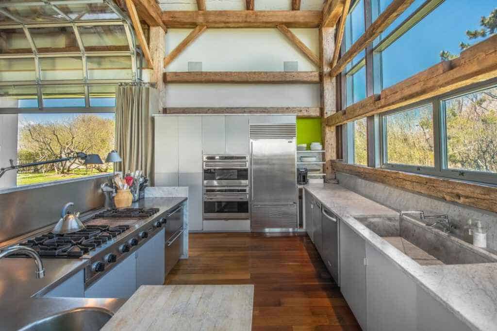
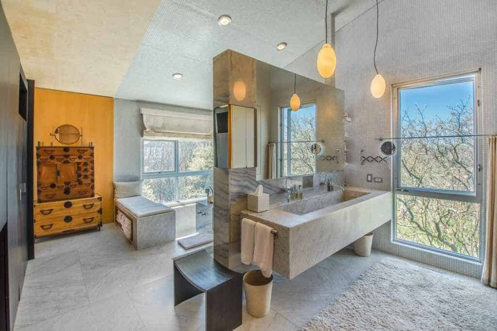

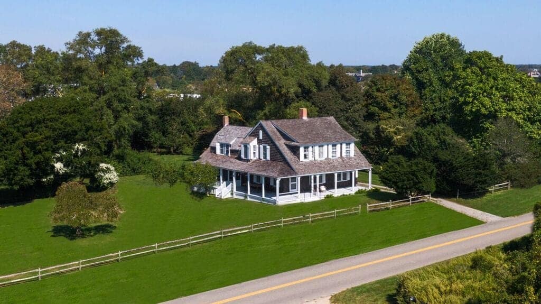
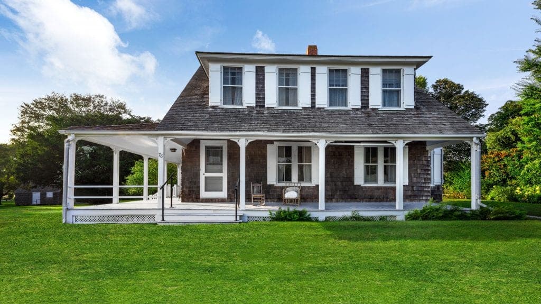
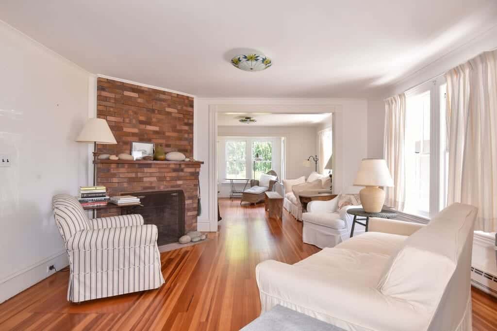
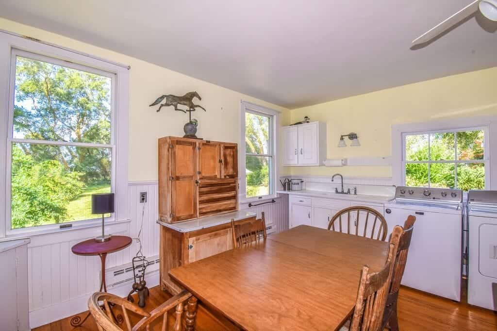
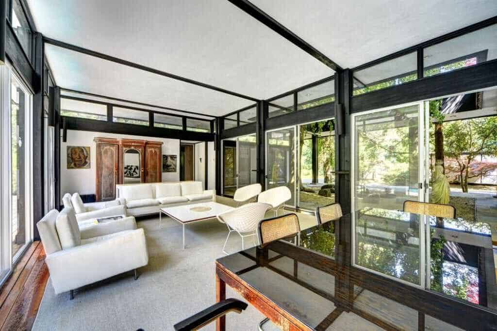
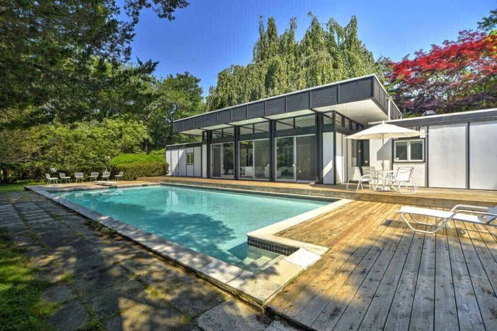
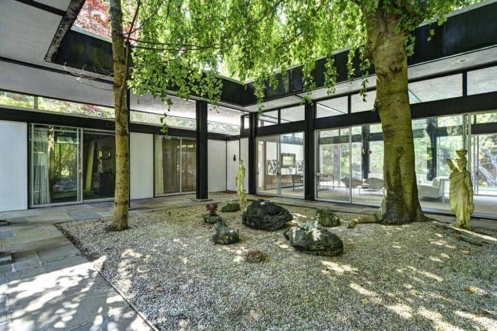
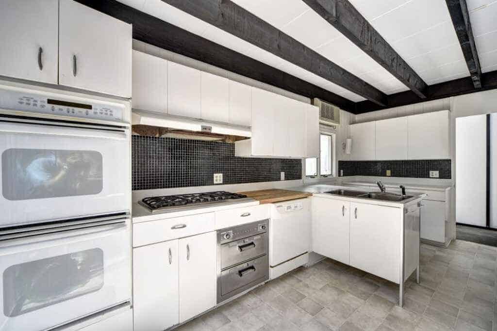
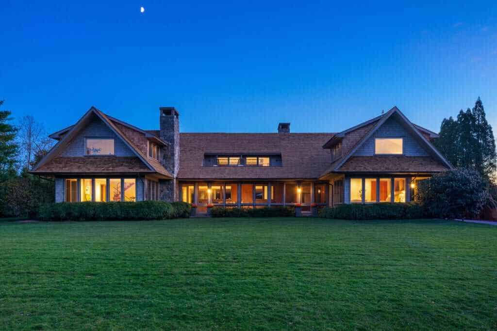
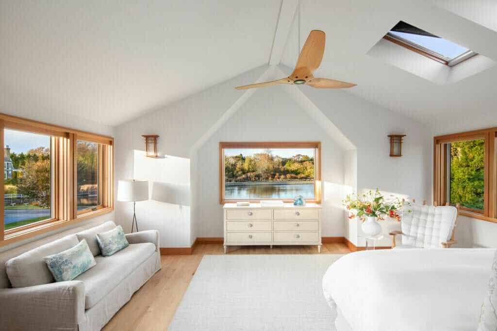
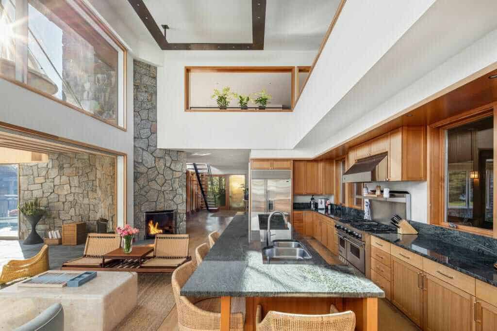
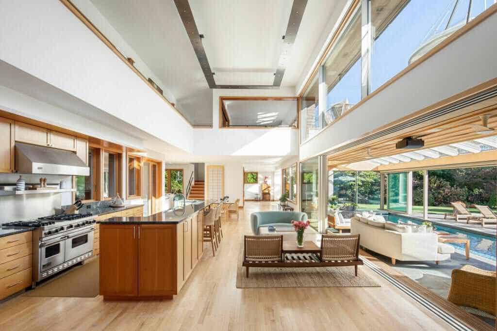
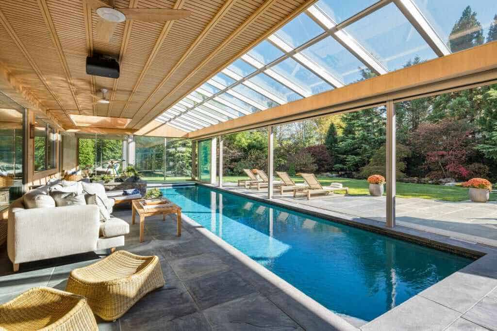
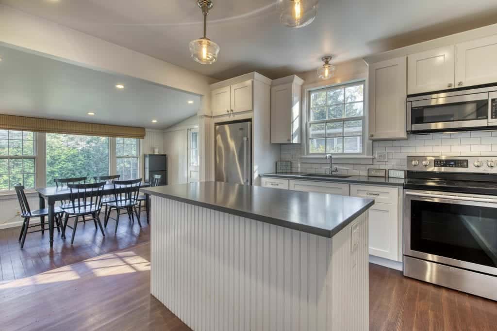
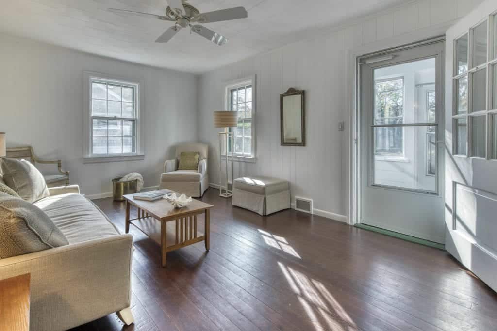
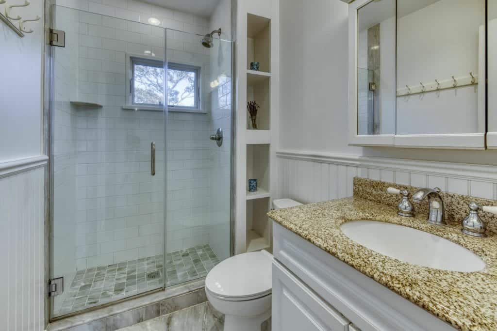
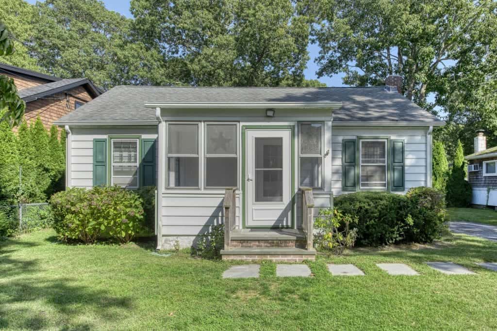




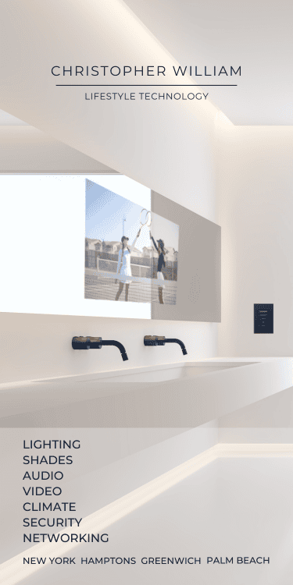
!['The Maples' is a prestigious generational compound of two extraordinary estates: 18 Maple and 22 Maple. This rare offering, designed by luxury architect Lissoni partners New York and developed by visionaries Alessandro Zampedri-CFF Real Estate and JK Living, redefines opulence with the highest quality of craftsmanship and captivating views of the Atlantic Ocean. Represented by @nycsilversurfer and @challahbackgirl of @douglaselliman. [link in bio]](https://hamptonsrealestateshowcase.com/wp-content/uploads/sb-instagram-feed-images/438891010_1083749139481747_7890082604579275354_nfull.jpg)
![Featuring 360-degree water views on Mecox Bay, the Atlantic Ocean and Channel Pond, 1025 Flying Point offers the ultimate beach cottage that is flooded with natural light. With panoramic views, proximity to the ocean, and a private walkway to Mecox bay for kayaking or paddle boarding, this truly is a special retreat. Represented by @ritcheyhowe.realestate and @hollyhodderhamptons of @sothebysrealty. [link in bio]](https://hamptonsrealestateshowcase.com/wp-content/uploads/sb-instagram-feed-images/438994305_737511778456166_4602476013493875279_nfull.jpg)
![Attention advertisers! 📣 Secure your spot in the highly anticipated Memorial Day edition #HRES. Reach thousands of potential clients and showcase your brand in one of the most sought-after publications in the Hamptons, NYC, Palm Beach, and beyond. Contact us now to reserve your ad space! [link in bio]](https://hamptonsrealestateshowcase.com/wp-content/uploads/sb-instagram-feed-images/438549843_275102939023235_6718257301437562124_nfull.jpg)
![You eat with your eyes, and on the East End, it’s important that what you eat looks just as good as how it tastes. At @rosies.amagansett, the restaurant itself is plenty photo-worthy with blue ceramic tiling and yellow and white striped fabric wallpaper. But for a dish that will light up your photos, head directly to the salmon tartare! [link in bio]](https://hamptonsrealestateshowcase.com/wp-content/uploads/sb-instagram-feed-images/437094269_7296727147115953_1594410326824303644_nfull.jpg)

![We were honored to be the media sponsor for @blackmountaincapital's open house event with @jameskpeyton and @jfrangeskos at 11 Dering Lane in East Hampton! Other sponsors included @landrover, Feline Vodka, @rustikcakestudio, @la_parmigiana, @lahaciendamexicangrill11968, @homesteadwindows, Stone Castle, @talobuilders, and @thecorcorangroup.
A big thank you Carrie Brudner of Black Mountain Capital for putting together this fabulous event! [link in bio]](https://hamptonsrealestateshowcase.com/wp-content/uploads/sb-instagram-feed-images/437081213_762912965932136_6847332836522786568_nfull.jpg)

![Blooms Galore at the Long Island Tulip Festival! 🌷✨ Mark your calendars for April 15th as the vibrant tulips at @waterdrinkerlongisland burst into full bloom! Enjoy a day filled with colorful splendor, food trucks, live music, and more. [link in bio]](https://hamptonsrealestateshowcase.com/wp-content/uploads/sb-instagram-feed-images/437083429_974242677583725_6855805712693638343_nfull.jpg)
